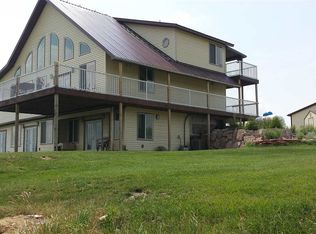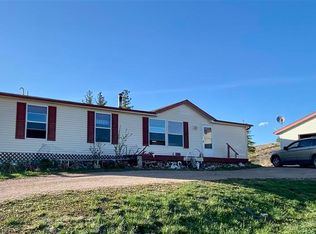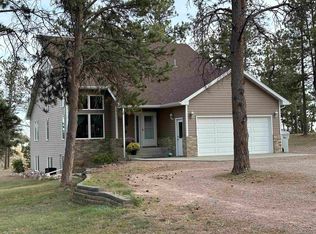Sold for $110,800 on 06/17/24
$110,800
27813 Forest Rd, Hot Springs, SD 57747
--beds
--baths
5.84Acres
Residential Single Family
Built in ----
5.84 Acres Lot
$320,400 Zestimate®
$--/sqft
$1,493 Estimated rent
Home value
$320,400
$269,000 - $375,000
$1,493/mo
Zestimate® history
Loading...
Owner options
Explore your selling options
What's special
5.84 acres in Pine Shadows Subdivision, Great views of the surrounding hills. There is a 24x30 garage on the lot built in 2002. Garage has electric and a bathroom. Property has a cistern and a septic. Access road into the lot to the garage is a 2 track. There are misc. items in the garage that will be left. Road district established in the subdivision. Great foot print for your new home located in a nice subdivision and close to Hot Springs and Angostura Reservoir.
Zillow last checked: 8 hours ago
Listing updated: July 15, 2024 at 02:00pm
Listed by:
Darla Stevens,
Century 21 Stevens & Associates
Bought with:
Andrea Lewis
The Real Estate Place, LLC
Source: Mount Rushmore Area AOR,MLS#: 80036
Facts & features
Property
Lot
- Size: 5.84 Acres
- Features: Interior Lot
- Topography: Level
Details
- Parcel number: 652320010001000
- Horses can be raised: Yes
Utilities & green energy
- Gas: None
- Water: Cistern
- Utilities for property: Septic (At Site)
Community & neighborhood
Location
- Region: Hot Springs
- Subdivision: Pine Shadows
Other
Other facts
- Listing terms: Cash
- Road surface type: Gravel
Price history
| Date | Event | Price |
|---|---|---|
| 11/13/2025 | Listing removed | $369,000 |
Source: | ||
| 10/9/2025 | Listed for sale | $369,000-7.4% |
Source: | ||
| 10/2/2025 | Listing removed | $398,500 |
Source: | ||
| 6/27/2025 | Price change | $398,500-0.4% |
Source: | ||
| 6/4/2025 | Price change | $399,900-2.2% |
Source: | ||
Public tax history
| Year | Property taxes | Tax assessment |
|---|---|---|
| 2025 | $1,245 -7.2% | $117,420 +28.5% |
| 2024 | $1,341 +15.4% | $91,360 -2.2% |
| 2023 | $1,162 +11.2% | $93,460 +27.4% |
Find assessor info on the county website
Neighborhood: 57747
Nearby schools
GreatSchools rating
- 5/10Hot Springs Elementary - 02Grades: PK-5Distance: 4.9 mi
- 6/10Hot Springs Middle School - 06Grades: 6-8Distance: 5 mi
- 2/10Hot Springs High School - 01Grades: 9-12Distance: 5 mi
Schools provided by the listing agent
- District: Hot Springs
Source: Mount Rushmore Area AOR. This data may not be complete. We recommend contacting the local school district to confirm school assignments for this home.


