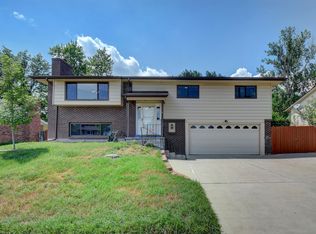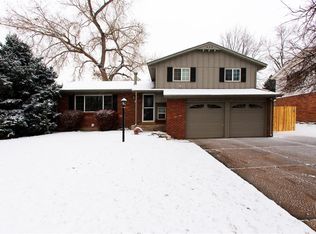Sold for $607,140 on 11/20/24
$607,140
2781 S Reed Street, Denver, CO 80227
5beds
2,709sqft
Single Family Residence
Built in 1968
8,780 Square Feet Lot
$578,500 Zestimate®
$224/sqft
$3,225 Estimated rent
Home value
$578,500
$538,000 - $619,000
$3,225/mo
Zestimate® history
Loading...
Owner options
Explore your selling options
What's special
Back on the market at no foult of seller. Buyer just couldn't sell their home. **Seller offering $15k credit for rate buy-down, closing costs, &/or prepaids ** Original owner offering this extremely well maintained home in the Bear Valley neighborhood of West Denver. This large, green lot offers tons of tree cover and a shady backyard. With 4 large bedrooms upstairs and a finished basement (5th bedroom or living space), this homes offers tons of space to spread out. Brand new roof coming soon. Newer windows, newer vinyl siding, this home is clean and ready for move-in or ready for a designers eye. Covered patio for outdoor living overlooks large backyard with a water feature and tons of grass for play. This home has quick access to Wadsworth, Sheridan, Southwest Plaza and Belmar for shopping and dining, Bear Valley Park and Bear Creek Greenbelt for recreation. Located near Hwy 285, you'll have easy access to the mountains and Red Rocks Amphitheater, as well as DTC and Downtown Denver. This is a must see! Come tour this beautifully maintained home today!
Zillow last checked: 8 hours ago
Listing updated: November 20, 2024 at 08:40pm
Listed by:
Nate Biggs 303-257-6495 NathanMBiggs@gmail.com,
Your Castle Real Estate Inc
Bought with:
Erin Walser, 100084287
Ed Prather Real Estate
Source: REcolorado,MLS#: 3758303
Facts & features
Interior
Bedrooms & bathrooms
- Bedrooms: 5
- Bathrooms: 4
- Full bathrooms: 1
- 3/4 bathrooms: 2
- 1/2 bathrooms: 1
- Main level bathrooms: 1
Primary bedroom
- Level: Upper
Bedroom
- Level: Upper
Bedroom
- Level: Upper
Bedroom
- Level: Upper
Bedroom
- Description: Bonus Room Or Bedroom. Non-Conforming.
- Level: Basement
Primary bathroom
- Level: Upper
Bathroom
- Level: Main
Bathroom
- Level: Upper
Bathroom
- Level: Basement
Dining room
- Level: Main
Family room
- Level: Main
Kitchen
- Level: Main
Laundry
- Level: Main
Living room
- Level: Main
Heating
- Forced Air, Natural Gas
Cooling
- Attic Fan
Appliances
- Included: Dishwasher, Disposal, Dryer, Microwave, Range, Refrigerator, Washer
- Laundry: In Unit
Features
- Ceiling Fan(s), Granite Counters
- Flooring: Carpet, Tile, Wood
- Windows: Bay Window(s), Double Pane Windows
- Basement: Finished,Partial
- Number of fireplaces: 1
- Fireplace features: Family Room
Interior area
- Total structure area: 2,709
- Total interior livable area: 2,709 sqft
- Finished area above ground: 1,895
- Finished area below ground: 700
Property
Parking
- Total spaces: 4
- Parking features: Garage - Attached
- Attached garage spaces: 2
- Details: Off Street Spaces: 2
Features
- Levels: Two
- Stories: 2
- Patio & porch: Covered, Front Porch, Patio
- Exterior features: Private Yard, Water Feature
- Fencing: Full
Lot
- Size: 8,780 sqft
- Features: Irrigated, Landscaped, Level, Sprinklers In Front, Sprinklers In Rear
Details
- Parcel number: 435107008
- Zoning: S-SU-F
- Special conditions: Standard
Construction
Type & style
- Home type: SingleFamily
- Architectural style: Traditional
- Property subtype: Single Family Residence
Materials
- Brick, Frame, Vinyl Siding
- Foundation: Concrete Perimeter
- Roof: Composition
Condition
- Year built: 1968
Utilities & green energy
- Sewer: Public Sewer
- Water: Public
- Utilities for property: Electricity Connected, Natural Gas Connected
Community & neighborhood
Location
- Region: Denver
- Subdivision: Bear Valley
Other
Other facts
- Listing terms: Cash,Conventional,FHA,VA Loan
- Ownership: Individual
- Road surface type: Paved
Price history
| Date | Event | Price |
|---|---|---|
| 11/20/2024 | Sold | $607,140-2.9%$224/sqft |
Source: | ||
| 10/31/2024 | Pending sale | $625,000$231/sqft |
Source: | ||
| 10/16/2024 | Price change | $625,000-3.8%$231/sqft |
Source: | ||
| 10/11/2024 | Listed for sale | $650,000$240/sqft |
Source: | ||
| 9/27/2024 | Pending sale | $650,000$240/sqft |
Source: | ||
Public tax history
| Year | Property taxes | Tax assessment |
|---|---|---|
| 2024 | $2,937 +34.2% | $37,900 -7.5% |
| 2023 | $2,189 +3.6% | $40,970 +48.9% |
| 2022 | $2,112 +35.4% | $27,520 -2.8% |
Find assessor info on the county website
Neighborhood: Bear Valley
Nearby schools
GreatSchools rating
- 2/10Traylor Elementary SchoolGrades: PK-5Distance: 0.7 mi
- 5/10BEAR VALLEY INTERNATIONAL SCHOOLGrades: 6-8Distance: 0.9 mi
- 3/10John F Kennedy High SchoolGrades: 9-12Distance: 0.3 mi
Schools provided by the listing agent
- Elementary: Traylor Academy
- Middle: Strive Federal
- High: John F. Kennedy
- District: Denver 1
Source: REcolorado. This data may not be complete. We recommend contacting the local school district to confirm school assignments for this home.
Get a cash offer in 3 minutes
Find out how much your home could sell for in as little as 3 minutes with a no-obligation cash offer.
Estimated market value
$578,500
Get a cash offer in 3 minutes
Find out how much your home could sell for in as little as 3 minutes with a no-obligation cash offer.
Estimated market value
$578,500

