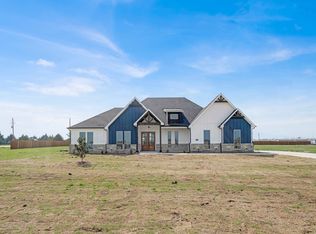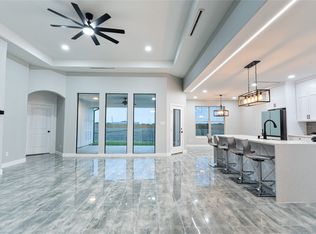Sold
Price Unknown
2781 Palmyra Rd, Ferris, TX 75125
4beds
2,597sqft
Single Family Residence
Built in 2022
1.15 Acres Lot
$537,000 Zestimate®
$--/sqft
$3,138 Estimated rent
Home value
$537,000
$499,000 - $580,000
$3,138/mo
Zestimate® history
Loading...
Owner options
Explore your selling options
What's special
Discover the ideal combination of space, style, and privacy in this beautifully maintained 4-bedroom, 3-bath home with a dedicated study, situated on over an acre outside city limits. The open floorplan offers effortless flow, while split bedrooms provide privacy for everyone. Each generously sized bedroom features walk-in closets, and you'll love the extra touches like plantation shutters and electric window shades in the living room, dining area, and front door. Driveway offers extended concrete for additional parking, oversized 2 car garage. Step outside to an 8ft fully fenced backyard with room to roam, extended concrete patio—and even a fenced chicken coop area with small shed that has electricity! For the hobbyist, entrepreneur, or anyone in need of extra storage or workspace, the 30x50 shop with electric (separate meter) that has 3 rollup doors a 10x12, 12x12 and 8x10. This is a standout feature. You’ll also find a charming 12x16 she shed with power and a cozy porch, plus a 12x24 storage shed for all your extras. Govee exterior lights on the eves of the house, ring door bell, and above ground pool. This property offers the peace and freedom of country living with all the modern amenities you need—don’t miss out!
Zillow last checked: 8 hours ago
Listing updated: August 27, 2025 at 09:30am
Listed by:
Amy Mcdaniel 0542006 214-498-5066,
Keller Williams Realty 972-938-2222
Bought with:
Marie Cazares
Redfin Corporation
Source: NTREIS,MLS#: 20899672
Facts & features
Interior
Bedrooms & bathrooms
- Bedrooms: 4
- Bathrooms: 3
- Full bathrooms: 3
Primary bedroom
- Features: Ceiling Fan(s), Dual Sinks, En Suite Bathroom, Garden Tub/Roman Tub, Linen Closet, Separate Shower, Walk-In Closet(s)
- Level: First
- Dimensions: 14 x 15
Bedroom
- Features: Ceiling Fan(s), Split Bedrooms, Walk-In Closet(s)
- Level: First
- Dimensions: 13 x 11
Bedroom
- Features: Ceiling Fan(s), Split Bedrooms, Walk-In Closet(s)
- Level: First
- Dimensions: 13 x 10
Bedroom
- Features: Ceiling Fan(s), Split Bedrooms, Walk-In Closet(s)
- Level: First
- Dimensions: 14 x 12
Dining room
- Level: First
- Dimensions: 15 x 12
Kitchen
- Features: Breakfast Bar, Built-in Features, Eat-in Kitchen, Granite Counters, Kitchen Island, Pantry, Pot Filler, Walk-In Pantry
- Level: First
- Dimensions: 16 x 11
Laundry
- Features: Closet
- Level: First
- Dimensions: 8 x 8
Living room
- Features: Ceiling Fan(s), Fireplace
- Level: First
- Dimensions: 20 x 18
Office
- Features: Ceiling Fan(s)
- Level: First
- Dimensions: 10 x 10
Heating
- Central, Electric, ENERGY STAR Qualified Equipment, Heat Pump
Cooling
- Central Air, Ceiling Fan(s), Electric, ENERGY STAR Qualified Equipment
Appliances
- Included: Dishwasher, Disposal, Tankless Water Heater
- Laundry: Washer Hookup, Electric Dryer Hookup, Laundry in Utility Room
Features
- Decorative/Designer Lighting Fixtures, Eat-in Kitchen, High Speed Internet, Kitchen Island, Open Floorplan, Pantry, Walk-In Closet(s)
- Flooring: Ceramic Tile, Luxury Vinyl Plank
- Has basement: No
- Number of fireplaces: 1
- Fireplace features: Decorative, Electric, Living Room, Other
Interior area
- Total interior livable area: 2,597 sqft
Property
Parking
- Total spaces: 2
- Parking features: Additional Parking, Concrete, Door-Single, Driveway, Garage Faces Front, Garage, Garage Door Opener, Oversized
- Attached garage spaces: 2
- Has uncovered spaces: Yes
Features
- Levels: One
- Stories: 1
- Patio & porch: Covered
- Exterior features: Kennel, Lighting, Rain Gutters, Storage
- Pool features: Above Ground, Pool
- Fencing: Back Yard,Fenced,Wood
Lot
- Size: 1.15 Acres
- Features: Acreage, Back Yard, Interior Lot, Lawn, Landscaped
Details
- Additional structures: Kennel/Dog Run, Outbuilding, Shed(s), Storage, Workshop
- Parcel number: 290527
Construction
Type & style
- Home type: SingleFamily
- Architectural style: Traditional,Detached
- Property subtype: Single Family Residence
Materials
- Board & Batten Siding, Rock, Stone
- Foundation: Slab
- Roof: Composition
Condition
- Year built: 2022
Utilities & green energy
- Sewer: Aerobic Septic
- Water: Community/Coop, Rural
- Utilities for property: Electricity Available, Septic Available, Water Available
Community & neighborhood
Location
- Region: Ferris
- Subdivision: Quinta Cinco Estrellas
Other
Other facts
- Listing terms: Cash,Conventional,FHA
Price history
| Date | Event | Price |
|---|---|---|
| 8/26/2025 | Sold | -- |
Source: NTREIS #20899672 Report a problem | ||
| 8/5/2025 | Pending sale | $525,000$202/sqft |
Source: NTREIS #20899672 Report a problem | ||
| 7/28/2025 | Contingent | $525,000$202/sqft |
Source: NTREIS #20899672 Report a problem | ||
| 7/17/2025 | Price change | $525,000-4.5%$202/sqft |
Source: NTREIS #20899672 Report a problem | ||
| 6/23/2025 | Price change | $549,999-3.3%$212/sqft |
Source: NTREIS #20899672 Report a problem | ||
Public tax history
| Year | Property taxes | Tax assessment |
|---|---|---|
| 2025 | -- | $575,000 -0.8% |
| 2024 | $7,216 -4.9% | $579,745 +5.7% |
| 2023 | $7,590 +1890.3% | $548,734 +2143.5% |
Find assessor info on the county website
Neighborhood: 75125
Nearby schools
GreatSchools rating
- 3/10Lucy Mae McDonald Elementary SchoolGrades: 1-5Distance: 2.9 mi
- 4/10Ferris Junior High SchoolGrades: 6-8Distance: 4 mi
- 5/10Ferris High SchoolGrades: 9-12Distance: 4.2 mi
Schools provided by the listing agent
- Elementary: McDonald
- High: Ferris
- District: Ferris ISD
Source: NTREIS. This data may not be complete. We recommend contacting the local school district to confirm school assignments for this home.
Get a cash offer in 3 minutes
Find out how much your home could sell for in as little as 3 minutes with a no-obligation cash offer.
Estimated market value$537,000
Get a cash offer in 3 minutes
Find out how much your home could sell for in as little as 3 minutes with a no-obligation cash offer.
Estimated market value
$537,000

