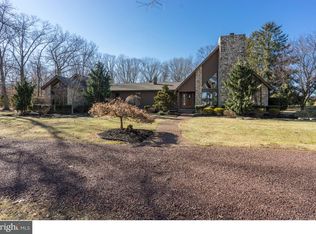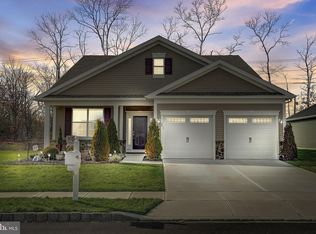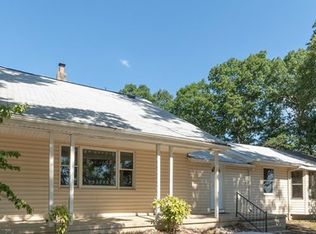Absolutely Stunning Frank Lloyd Wright inspired Custom Post and Beam Contemporary Ranch! Located on Professionally Landscaped 1.10 acres with exterior sensored lighting and 3 car side entry garage. Enter on Composite Steps onto a Stamped Concrete Patio leading to Solid Carved Mahogany Double Doors which open onto the Foyer showcasing 24 x 24 Porcelain Tile Flooring which continues into the Gorgeous Kitchen featuring Tech Pendant Lighting, Soft Close Maple Cabinetry, over and under cabinet lighting, Quartz Countertops, Sonoma Glass Tile Backsplash, Stainless Appliances, Wine Refrigerator, 12 Ft Island Breakfast Bar, Stainless Commercial Sink, Two Skylights and continues into a spacious Dining Room showcasing Pella Architectural Series Windows and Sliders which open to a Stamped Concrete Patio of this Fabulous spacious backyard. Step down into the well appointed Sunken Great Room with Cathedral Ceiling onto Hardwood Flooring showcasing a Magnificent floor to ceiling Gas Ledgestone Fireplace surrounded by a Wall of Windows. Powder Room with Ronbow Vanity and Caesarstone top vanity. The Master Suite features Karastan Bamboo Carpeting, Walk-In California Closet, Master Bath with porcelain tile flooring, Frameless Glass Stall Shower with Pebble Onyx Flooring, Garden Tub and Two Ronbow Vanities. The Second Bedroom with Walk-In Closet, Karastan Bamboo Carpeting opens to a Gorgeous Hall Bath accented with Sonoma Glass Tile Wall, Walnut Vanity and Garden Tub. The Third Bedroom features porcelain wood planking flooring is currently used as an office. The Full Finished Basement features a carpeted Game Room, Theater Room accented with copper porcelain tile flooring, spacious office, powder room and possible wine room. Pella Windows throughout, Plantation Shutters, Recessed Lighting throughout, Upgraded Light Fixtures throughout, 3 Zone HVAC, Insulated Walls throughout, Finished Oversized Garage Designed for Loft Storage and Gas Heater Ready. Golfers Paradise right across from Scotland Run. A Must See! 2019-05-08
This property is off market, which means it's not currently listed for sale or rent on Zillow. This may be different from what's available on other websites or public sources.



