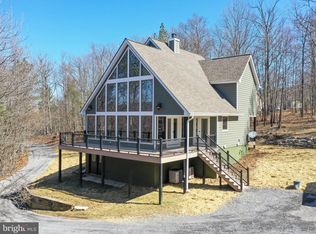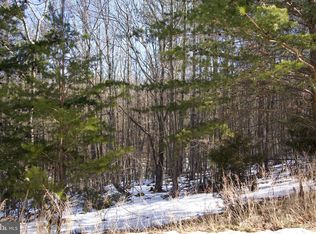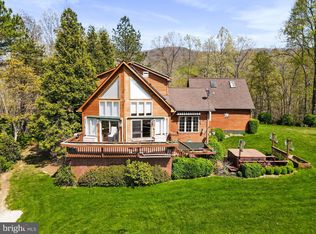Sold for $685,000 on 01/24/25
$685,000
2781 Cheyennes Trl, Gerrardstown, WV 25420
3beds
4,754sqft
Single Family Residence
Built in 2006
11.03 Acres Lot
$713,200 Zestimate®
$144/sqft
$3,216 Estimated rent
Home value
$713,200
$663,000 - $763,000
$3,216/mo
Zestimate® history
Loading...
Owner options
Explore your selling options
What's special
Nestled on over 11 acres, this exceptional property combines open yard space and serene wooded privacy, all within minutes of I-81 located in a highly desirable neighborhood. With over 4,700 sq ft of thoughtfully custom designed space, this home offers the finest in one-level living, featuring 2x6 construction, a spacious 2-car garage, and a fully finished walk-out basement complete with natural light, a workshop, and abundant storage. The open floor plan boasts cathedral and 9-ft ceilings, oversized 6-ft windows, and rich hardwood and tile flooring throughout. The gourmet kitchen is a chef's dream, showcasing cherry cabinetry, granite countertops, large island and plentiful storage. Retreat to the luxurious primary suite with its spa-like bath for ultimate relaxation and the walk in closet with custom built-ins is a plus. The great room is anchored by a stunning stone fireplace, while the sunroom is bathed in natural light. The finished basement includes a large family room and a full bath, perfect for entertaining. Outdoor living is equally impressive, with a deck, patio, covered front porch, and a shed for extra storage. Don’t miss this rare opportunity to own a private retreat in a prime location!
Zillow last checked: 8 hours ago
Listing updated: January 24, 2025 at 08:13am
Listed by:
Leah Clowser 540-247-1941,
RE/MAX Roots
Bought with:
Rhonda Shade, 0225241981
ERA Oakcrest Realty, Inc.
Source: Bright MLS,MLS#: WVBE2033114
Facts & features
Interior
Bedrooms & bathrooms
- Bedrooms: 3
- Bathrooms: 4
- Full bathrooms: 3
- 1/2 bathrooms: 1
- Main level bathrooms: 3
- Main level bedrooms: 3
Basement
- Area: 2200
Heating
- Heat Pump, Electric
Cooling
- Central Air, Ceiling Fan(s), Electric
Appliances
- Included: Cooktop, Down Draft, Dishwasher, Disposal, Microwave, Double Oven, Oven, Range Hood, Refrigerator, Water Conditioner - Owned, Water Treat System, Electric Water Heater
- Laundry: Main Level, Laundry Room
Features
- Attic, Soaking Tub, Bathroom - Tub Shower, Bathroom - Walk-In Shower, Breakfast Area, Built-in Features, Ceiling Fan(s), Chair Railings, Crown Molding, Entry Level Bedroom, Family Room Off Kitchen, Open Floorplan, Formal/Separate Dining Room, Kitchen - Gourmet, Kitchen Island, Pantry, Primary Bath(s), Recessed Lighting, Upgraded Countertops, Walk-In Closet(s), 9'+ Ceilings, Dry Wall, Cathedral Ceiling(s)
- Flooring: Carpet, Ceramic Tile, Hardwood, Wood
- Windows: Screens, Window Treatments
- Basement: Connecting Stairway,Partial,Full,Finished,Heated,Improved,Interior Entry,Exterior Entry,Rear Entrance,Walk-Out Access,Windows
- Number of fireplaces: 1
- Fireplace features: Gas/Propane, Mantel(s)
Interior area
- Total structure area: 4,754
- Total interior livable area: 4,754 sqft
- Finished area above ground: 2,554
- Finished area below ground: 2,200
Property
Parking
- Total spaces: 6
- Parking features: Garage Faces Side, Garage Door Opener, Inside Entrance, Oversized, Asphalt, Attached, Driveway
- Attached garage spaces: 2
- Uncovered spaces: 4
Accessibility
- Accessibility features: Other
Features
- Levels: Two
- Stories: 2
- Patio & porch: Deck, Patio, Porch
- Exterior features: Extensive Hardscape, Lighting, Satellite Dish, Sidewalks, Underground Lawn Sprinkler, Water Fountains
- Pool features: None
- Has view: Yes
- View description: Garden, Mountain(s), Trees/Woods
Lot
- Size: 11.03 Acres
- Features: Backs to Trees, Landscaped, Level, SideYard(s), Sloped, Wooded, Cleared
Details
- Additional structures: Above Grade, Below Grade
- Parcel number: 03 20001300650000
- Zoning: 101
- Special conditions: Standard
Construction
Type & style
- Home type: SingleFamily
- Architectural style: Ranch/Rambler
- Property subtype: Single Family Residence
Materials
- HardiPlank Type, Stone
- Foundation: Concrete Perimeter
- Roof: Shingle
Condition
- Excellent
- New construction: No
- Year built: 2006
Utilities & green energy
- Sewer: On Site Septic
- Water: Well
- Utilities for property: Satellite Internet Service
Community & neighborhood
Location
- Region: Gerrardstown
- Subdivision: Round Top Estates
- Municipality: Gerrardstown District
HOA & financial
HOA
- Has HOA: Yes
- HOA fee: $425 annually
- Services included: Road Maintenance, Snow Removal
- Association name: ROUND TOP HOA
Other
Other facts
- Listing agreement: Exclusive Right To Sell
- Ownership: Fee Simple
Price history
| Date | Event | Price |
|---|---|---|
| 1/24/2025 | Sold | $685,000-3.5%$144/sqft |
Source: | ||
| 11/20/2024 | Contingent | $710,000$149/sqft |
Source: | ||
| 10/27/2024 | Price change | $710,000-2.7%$149/sqft |
Source: | ||
| 9/20/2024 | Listed for sale | $730,000+87.2%$154/sqft |
Source: | ||
| 1/20/2017 | Sold | $390,000-10.3%$82/sqft |
Source: Public Record | ||
Public tax history
| Year | Property taxes | Tax assessment |
|---|---|---|
| 2024 | $3,854 -1.8% | $314,060 +1.1% |
| 2023 | $3,927 +14.4% | $310,700 +5.4% |
| 2022 | $3,432 | $294,860 +9.7% |
Find assessor info on the county website
Neighborhood: 25420
Nearby schools
GreatSchools rating
- NABack Creek Valley Elementary SchoolGrades: PK-2Distance: 2.5 mi
- 5/10Mountain Ridge Middle SchoolGrades: 6-8Distance: 3.8 mi
- 8/10Musselman High SchoolGrades: 9-12Distance: 5.9 mi
Schools provided by the listing agent
- District: Berkeley County Schools
Source: Bright MLS. This data may not be complete. We recommend contacting the local school district to confirm school assignments for this home.

Get pre-qualified for a loan
At Zillow Home Loans, we can pre-qualify you in as little as 5 minutes with no impact to your credit score.An equal housing lender. NMLS #10287.


