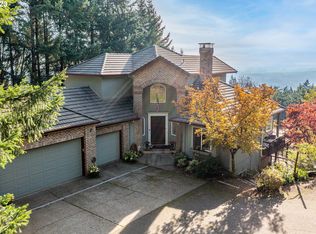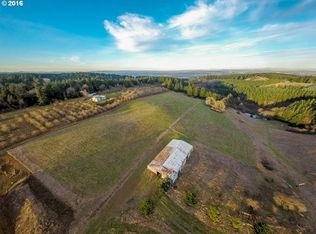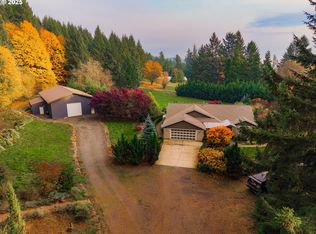This beautiful solar powered estate on 7.4 acres is completely set for main floor living with 3 bedrooms on main floor with en suite baths, two offices, formal dining room, additional dining area in kitchen, a butler's pantry and more. The newly finished upper level provides fourth large bedroom with wet-bar, living area, bathroom, double closet, and work space. Great attention to detail throughout.
This property is off market, which means it's not currently listed for sale or rent on Zillow. This may be different from what's available on other websites or public sources.


