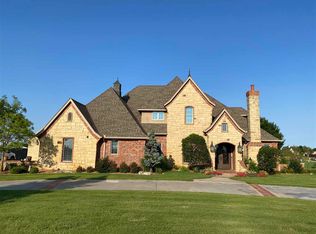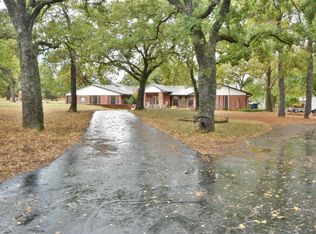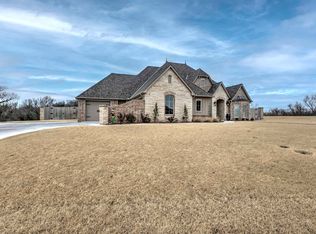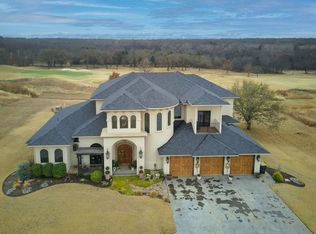For more information contact Darren or Jana at 580-255-4893. You will love this spacious family home on 4 acres in Hidden Creek Estates. As you walk in the front door you have a formal dining area, office, and spectacular family room with beautiful faux beams, vaulted ceilings, fireplace with gas logs, great light fixtures, and large picture windows that show off the incredible view. The family room opens into the kitchen with stainless appliances, breakfast bar, pantry, eat in dining area, additional keeping area with bar, butlers pantry with ice maker, and more. The north end of the home has 3 nice sized bedrooms with great closets and 2 full baths. The oversized master bedroom has room for a sitting area or workout space, dual vanities, custom walk in shower, and two large walk in closets. The utility has a sink, plenty of cabinets, and a folding area. Off the entry from the garage there is a locker area, half bath, storage closet, and stairway up to the bonus room which is a great hang out area or could be a media room. The oversized garage has access out to the fenced area for your pets and also leads out to the 30x24 heated and cooled shop which has a man door and over head door. Off the family room is an incredible patio area complete with propane heater and large covered area which all overlooks your beautiful view of the neighborhood pond. This is a wonderful custom home just waiting for you to start making memories. Call today for your appointment.
For sale
$637,000
278045 Hidden Creek Dr, Duncan, OK 73533
4beds
3,888sqft
Est.:
Single Family Residence
Built in ----
-- sqft lot
$620,000 Zestimate®
$164/sqft
$-- HOA
What's special
Beautiful faux beamsHalf bathSpectacular family roomDual vanitiesStorage closetBreakfast barFormal dining area
- 32 days |
- 364 |
- 24 |
Zillow last checked: 8 hours ago
Listing updated: November 17, 2025 at 07:46am
Listed by:
Darren L Bridges,
Bridges Realty Group, Llc
Source: Duncan AOR,MLS#: 39736
Tour with a local agent
Facts & features
Interior
Bedrooms & bathrooms
- Bedrooms: 4
- Bathrooms: 4
- Full bathrooms: 3
- 1/2 bathrooms: 1
Dining room
- Features: Breakfast/Bar, Formal Dining, Kitchen/Dine Combo
Heating
- Electric
Cooling
- Electric
Appliances
- Included: Electric Oven/Range, Microwave, Dishwasher, Disposal, Exhaust Fan, Water Softener
Features
- Central Entry Hall, Family Room, Study/Den, Inside Utility, In-Law Floorplan
- Windows: Some Curtains/Drapes
- Number of fireplaces: 1
- Fireplace features: One Fireplace, Family Room, Gas Log
Interior area
- Total structure area: 3,888
- Total interior livable area: 3,888 sqft
Video & virtual tour
Property
Parking
- Total spaces: 2
- Parking features: Attached, Garage Door Opener
- Has attached garage: Yes
Features
- Levels: One
- Patio & porch: Patio, Covered Patio
- Exterior features: Sprinkler System
- Fencing: Some Fencing
- On waterfront: Yes
- Waterfront features: Waterfront
Lot
- Features: Corner Lot, Sprinkler System, 2 to 5 Acres
Details
- Additional structures: Workshop
- Parcel number: 010100000001000000
Construction
Type & style
- Home type: SingleFamily
- Architectural style: Traditional
- Property subtype: Single Family Residence
Materials
- Stone or Brick
- Roof: Composition
Condition
- 16-20 Years,Good Condition
Utilities & green energy
- Sewer: Septic Tank
- Water: Private
Community & HOA
Community
- Security: Smoke Detector(s)
- Subdivision: None
Location
- Region: Duncan
Financial & listing details
- Price per square foot: $164/sqft
- Tax assessed value: $547,570
- Annual tax amount: $5,572
- Price range: $637K - $637K
- Date on market: 11/17/2025
- Listing terms: Cash,FHA,VA Loan,Conventional
Estimated market value
$620,000
$589,000 - $651,000
Not available
Price history
Price history
| Date | Event | Price |
|---|---|---|
| 11/17/2025 | Listed for sale | $637,000$164/sqft |
Source: Duncan AOR #39736 Report a problem | ||
| 11/17/2025 | Listing removed | $637,000$164/sqft |
Source: Duncan AOR #39263 Report a problem | ||
| 10/18/2025 | Price change | $637,000-2%$164/sqft |
Source: Duncan AOR #39263 Report a problem | ||
| 9/17/2025 | Listed for sale | $650,000$167/sqft |
Source: Duncan AOR #39263 Report a problem | ||
| 9/4/2025 | Contingent | $650,000$167/sqft |
Source: Duncan AOR #39263 Report a problem | ||
Public tax history
Public tax history
| Year | Property taxes | Tax assessment |
|---|---|---|
| 2024 | $5,572 +0.8% | $60,233 +3.7% |
| 2023 | $5,528 -0.9% | $58,063 -1.1% |
| 2022 | $5,577 +16.3% | $58,695 +14.5% |
Find assessor info on the county website
BuyAbility℠ payment
Est. payment
$3,070/mo
Principal & interest
$2470
Property taxes
$377
Home insurance
$223
Climate risks
Neighborhood: 73533
Nearby schools
GreatSchools rating
- 8/10Empire Elementary SchoolGrades: PK-5Distance: 3.5 mi
- 7/10Empire JhsGrades: 6-8Distance: 3.5 mi
- 4/10Empire High SchoolGrades: 9-12Distance: 3.5 mi
Schools provided by the listing agent
- Elementary: Empire
- District: Empire
Source: Duncan AOR. This data may not be complete. We recommend contacting the local school district to confirm school assignments for this home.
- Loading
- Loading




