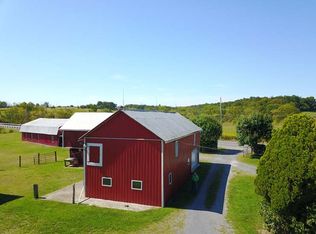MOTIVATED SELLER! MAKE OFFERS! Welcome to country livin! 5.9 AC (mostly meadow) farmette. Pride of ownership beams w/remodeling & upgrades. Offers more than meets the drive-by-eye! 1998 interior stripped to studs, new insulation & wiring, drywall, country kitchen, thermal windows, siding, furnace & septic & basement upgrades. 2015 metal roof. Lost creek meanders through acres and contractor installed 4' high concrete wall from RT 35 to past 5 car carport to defer any flooding around the home & barns. Meadow is in flood zone A. 70x29 2 story barn w/newer siding. Flat barn w/attached 2 car garage.
This property is off market, which means it's not currently listed for sale or rent on Zillow. This may be different from what's available on other websites or public sources.

