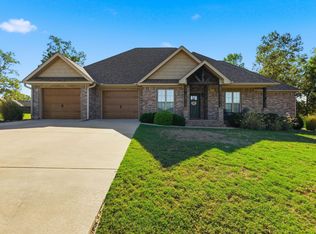Closed
$635,000
2780 Shoemaker Rd, Sheridan, AR 72150
5beds
4,153sqft
Single Family Residence
Built in 2015
2.94 Acres Lot
$637,200 Zestimate®
$153/sqft
$3,369 Estimated rent
Home value
$637,200
Estimated sales range
Not available
$3,369/mo
Zestimate® history
Loading...
Owner options
Explore your selling options
What's special
Breathtaking custom-built home featuring numerous upgrades! Step through the stunning double front doors into an inviting foyer that seamlessly connects to the dining rm, living rm & kitchen. Ceilings soar between 12’-15’! Gourmet kitchen has a COMMERCIAL fridge/freezer, 6 burner gas stove w/a pot filler, custom-built cabinets w/plenty of extras, & spacious walk-in pantry. The living rm, complete w/a gas log fireplace, features a tray ceiling w/recessed lighting & rises to 15’! 3 bdrms w/ensuite baths & walk-in closets. Every bathroom (3 full & 2 half) has on-demand hot water! The office has a closet, & there’s a workout room w/a closet, & a large bonus room w/a walk-in closet; any of these spaces can serve as a bedroom. Enjoy the ultimate laundry room, safe room, & climate-controlled hunting room. 2 garages: 1 oversized w/dbl doors & a storage closet, & the other w/a workshop w/a sink; both garages are heated/cooled. Pool-ready, featuring a designated area for the pool pump & a room w/a half bath accessible from back porch. NEW HVAC unit w/5 temp zones, NEW roof, NEW engineered hardwoods, NEW carpeting in the bedrooms, NEW 6” gutters, & much more!
Zillow last checked: 8 hours ago
Listing updated: November 10, 2025 at 02:57pm
Listed by:
Sarah J Berry 501-652-0238,
Southern Homes Realty - White Hall
Bought with:
Sarah J Berry, AR
Southern Homes Realty - White Hall
Source: CARMLS,MLS#: 25015195
Facts & features
Interior
Bedrooms & bathrooms
- Bedrooms: 5
- Bathrooms: 5
- Full bathrooms: 3
- 1/2 bathrooms: 2
Dining room
- Features: Separate Dining Room, Breakfast Bar
Heating
- Natural Gas, Separate Meters, Zoned
Cooling
- Electric
Appliances
- Included: Built-In Range, Gas Range, Dishwasher, Disposal, Refrigerator, Plumbed For Ice Maker, Oven, Electric Water Heater
- Laundry: Washer Hookup, Electric Dryer Hookup, Laundry Room
Features
- Walk-In Closet(s), Built-in Features, Ceiling Fan(s), Walk-in Shower, Breakfast Bar, Granite Counters, Pantry, Sheet Rock, Sheet Rock Ceiling, Tray Ceiling(s), Primary Bedroom Apart, 5 Bedrooms Same Level
- Flooring: Carpet, Wood, Tile
- Doors: Insulated Doors
- Windows: Insulated Windows, Low Emissivity Windows
- Basement: None
- Attic: Floored
- Has fireplace: Yes
- Fireplace features: Gas Logs Present, Gas Log
Interior area
- Total structure area: 4,153
- Total interior livable area: 4,153 sqft
Property
Parking
- Total spaces: 3
- Parking features: Garage, Three Car, Garage Door Opener, Garage Faces Side
- Has garage: Yes
Features
- Levels: One
- Stories: 1
- Patio & porch: Porch
- Exterior features: Rain Gutters
- Fencing: Partial,Wood
Lot
- Size: 2.94 Acres
- Features: Sloped, Level, Subdivided
Details
- Parcel number: 70001745013
Construction
Type & style
- Home type: SingleFamily
- Architectural style: Contemporary
- Property subtype: Single Family Residence
Materials
- Brick, Stucco
- Foundation: Slab
- Roof: Shingle,Pitch
Condition
- New construction: No
- Year built: 2015
Utilities & green energy
- Electric: Electric-Co-op
- Gas: Gas-Natural
- Sewer: Public Sewer
- Water: Public
- Utilities for property: Natural Gas Connected
Green energy
- Energy efficient items: Doors, Insulation, Ridge Vents/Caps
Community & neighborhood
Security
- Security features: Smoke Detector(s), Security System, Safe/Storm Room
Location
- Region: Sheridan
- Subdivision: JACOB CREEK
HOA & financial
HOA
- Has HOA: No
Other
Other facts
- Listing terms: VA Loan,FHA,Conventional,Cash,USDA Loan
- Road surface type: Paved
Price history
| Date | Event | Price |
|---|---|---|
| 11/7/2025 | Sold | $635,000-1.7%$153/sqft |
Source: | ||
| 11/6/2025 | Contingent | $645,900$156/sqft |
Source: | ||
| 7/14/2025 | Price change | $645,900-3.6%$156/sqft |
Source: | ||
| 4/18/2025 | Listed for sale | $669,900+58.4%$161/sqft |
Source: | ||
| 2/24/2021 | Sold | $423,000-5.8%$102/sqft |
Source: | ||
Public tax history
| Year | Property taxes | Tax assessment |
|---|---|---|
| 2024 | $3,366 -2.2% | $85,910 |
| 2023 | $3,441 -1.4% | $85,910 |
| 2022 | $3,491 | $85,910 |
Find assessor info on the county website
Neighborhood: 72150
Nearby schools
GreatSchools rating
- NASheridan Elementary SchoolGrades: PK-2Distance: 1.9 mi
- 6/10Sheridan Middle SchoolGrades: 6-8Distance: 2.6 mi
- 7/10Sheridan High SchoolGrades: 9-12Distance: 2.1 mi
Schools provided by the listing agent
- Elementary: Sheridan
- Middle: Sheridan
- High: Sheridan
Source: CARMLS. This data may not be complete. We recommend contacting the local school district to confirm school assignments for this home.

Get pre-qualified for a loan
At Zillow Home Loans, we can pre-qualify you in as little as 5 minutes with no impact to your credit score.An equal housing lender. NMLS #10287.
