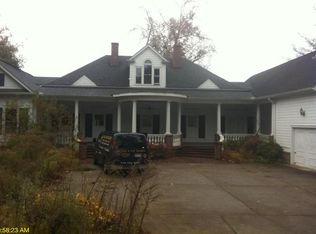CALLING ALL INVESTORS! Come and check out this spacious, income producing property. Home is being utilized by single family, but can easily be converted to multifamily with separate electric meters. This property sits on a corner lot with a partial lake view. Cash or Conventional Offers Only.
This property is off market, which means it's not currently listed for sale or rent on Zillow. This may be different from what's available on other websites or public sources.
