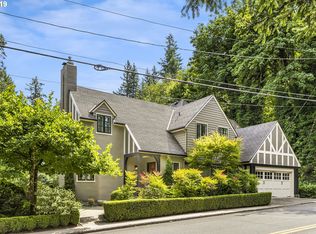CLASSIC, PRISTINE 1950'S MODERN GLAM IN COVETED SOUTHWEST HILLS NEIGHBORHOOD. INVITING, WARM AND BRIGHT INTERIOR. ELEGANT UPDATES, WHILE RETAINING ORIGINAL STYLISH ELEMENTS. LUSH, PRIVATE TERRACED GARDENS WITH LARGE DECK OVERLOOKING FOREST SETTING. WALK TO NEARBY WILDWOOD AND MARKHAM TRAILS. MINUTES FROM DNTN & NW DISTRICTS.
This property is off market, which means it's not currently listed for sale or rent on Zillow. This may be different from what's available on other websites or public sources.
