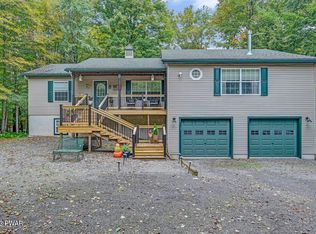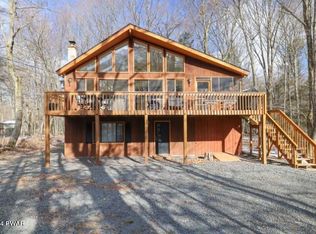Mother/Daughter or totally private guest area. Hardwood floors, 5 bedroom, 4 bath, 2 kitchens, 2 laundry rooms, private entrances, oversized Florida room, shed and lots of decking front and rear, plus 2 car attached garage, split unit air conditioners, make this the best value out here at $219,000., Baths: 2+ Bath Lev 1,Full Bath - Master,2+ Bath Lev 2, Beds: 2+ Bed 1st,2+ Bed LL,Mstr 1st, SqFt Fin - Main: 1508.00, SqFt Fin - 3rd: 0.00, Tax Information: Available, Dining Area: Y, Modern Kitchen: Y, Sewer Comm Central: Y, SqFt Fin - 2nd: 0.00, Additional Info: House has 2 kitchens and will come with all appliances, except for one refrigerator.
This property is off market, which means it's not currently listed for sale or rent on Zillow. This may be different from what's available on other websites or public sources.


