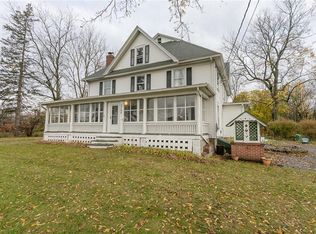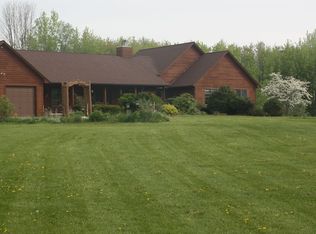Closed
$800,000
2780 Penfield Rd, Fairport, NY 14450
4beds
2,822sqft
Single Family Residence
Built in 1870
8.6 Acres Lot
$804,700 Zestimate®
$283/sqft
$3,302 Estimated rent
Home value
$804,700
$668,000 - $982,000
$3,302/mo
Zestimate® history
Loading...
Owner options
Explore your selling options
What's special
Magnificent Historic Penfield Landmark Estate intermixed by Kvell Designs illustrates one of a kind luxury living! Sprawling 8.6-acre lot may be subdivided to 3 lots. Newly rebuilt finished with the finest materials. Comes furnished with designer furniture & decor. Main house 2,800 sq ft, 4 beds, 2.5 baths. Carriage house renovated for guests/airbnd/in-laws w/heat, electric, tankless water, loft, kitchenette, 3rd full bath, living area & private backyard. Grand great room w/fireplace, exquisite design, woodwork & unparalleled craftsmanship found throughout. Chef’s dream kitchen:premium appliances, custom cabinetry woodwork, quartzite island & countertops perfect for culinary creations is adjacent to the dining room. Park-style grounds featuring a private picnic area, meticulous land & hardscaping surrounded by wild life. Chicken coop. 2,400 sq ft steel barn/shop: insulated, heated, A/C, electric, plumbing for endless possible uses/store cars, boats, host parties, weddings, showcase your business & more. Rare opportunity to own a truly exceptional property in the town of Penfield just steps from Fairport Village. Penfield Schools. Ask for list of improvements! Showings begin 9/6.
Zillow last checked: 8 hours ago
Listing updated: November 21, 2024 at 08:49am
Listed by:
Soo M. Kim 585-481-2646,
RE/MAX Plus
Bought with:
Greg Ladd, 10371201499
Ladd Exclusive Realty
Source: NYSAMLSs,MLS#: R1563013 Originating MLS: Rochester
Originating MLS: Rochester
Facts & features
Interior
Bedrooms & bathrooms
- Bedrooms: 4
- Bathrooms: 4
- Full bathrooms: 3
- 1/2 bathrooms: 1
- Main level bathrooms: 3
Heating
- Gas, Forced Air
Cooling
- Central Air
Appliances
- Included: Built-In Refrigerator, Dryer, Dishwasher, Disposal, Gas Oven, Gas Range, Gas Water Heater, Microwave, Washer
- Laundry: Main Level
Features
- Breakfast Bar, Den, Separate/Formal Dining Room, Eat-in Kitchen, Furnished, Great Room, Home Office, Other, Pantry, Quartz Counters, See Remarks, Sliding Glass Door(s), Natural Woodwork, Window Treatments, Loft, Programmable Thermostat, Workshop
- Flooring: Ceramic Tile, Hardwood, Tile, Varies
- Doors: Sliding Doors
- Windows: Drapes, Thermal Windows
- Basement: Full
- Number of fireplaces: 1
- Furnished: Yes
Interior area
- Total structure area: 2,822
- Total interior livable area: 2,822 sqft
Property
Parking
- Total spaces: 6
- Parking features: Detached, Electricity, Garage, Heated Garage, Storage, Workshop in Garage, Water Available, Driveway, Garage Door Opener, Other
- Garage spaces: 6
Features
- Levels: Two
- Stories: 2
- Patio & porch: Enclosed, Porch
- Exterior features: Blacktop Driveway, Private Yard, See Remarks
Lot
- Size: 8.60 Acres
- Dimensions: 260 x 0
- Features: Other, See Remarks, Wooded
Details
- Additional structures: Barn(s), Outbuilding, Other, Poultry Coop, Second Garage, Garage Apartment
- Parcel number: 2642001410100001011000
- Special conditions: Standard
Construction
Type & style
- Home type: SingleFamily
- Architectural style: Coach/Carriage,Colonial,Historic/Antique,Other,Two Story,See Remarks,Transitional
- Property subtype: Single Family Residence
Materials
- Vinyl Siding, Copper Plumbing
- Foundation: Block
- Roof: Asphalt
Condition
- Resale
- Year built: 1870
Utilities & green energy
- Electric: Circuit Breakers
- Sewer: Septic Tank
- Water: Connected, Public
- Utilities for property: Cable Available, High Speed Internet Available, Water Connected
Green energy
- Energy efficient items: Appliances, Windows
Community & neighborhood
Location
- Region: Fairport
Other
Other facts
- Listing terms: Cash,Conventional,FHA,VA Loan
Price history
| Date | Event | Price |
|---|---|---|
| 11/20/2024 | Sold | $800,000+3.2%$283/sqft |
Source: | ||
| 10/8/2024 | Pending sale | $774,900$275/sqft |
Source: | ||
| 9/18/2024 | Contingent | $774,900$275/sqft |
Source: | ||
| 9/5/2024 | Listed for sale | $774,900+115.3%$275/sqft |
Source: | ||
| 1/13/2021 | Sold | $360,000+2.9%$128/sqft |
Source: | ||
Public tax history
Tax history is unavailable.
Neighborhood: 14450
Nearby schools
GreatSchools rating
- 7/10Harris Hill Elementary SchoolGrades: K-5Distance: 3.2 mi
- 7/10Bay Trail Middle SchoolGrades: 6-8Distance: 5.2 mi
- 8/10Penfield Senior High SchoolGrades: 9-12Distance: 4.3 mi
Schools provided by the listing agent
- District: Penfield
Source: NYSAMLSs. This data may not be complete. We recommend contacting the local school district to confirm school assignments for this home.

