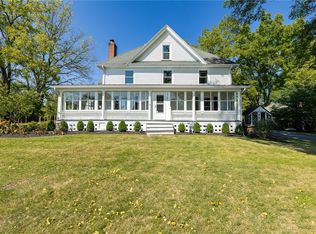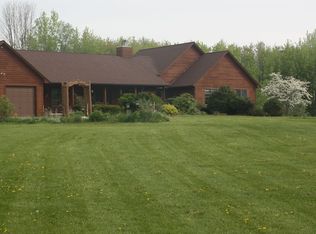Sold for $800,000
$800,000
2780 Penfield Rd, Fairport, NY 14450
5beds
2,922sqft
SingleFamily
Built in 1870
8.6 Acres Lot
$851,400 Zestimate®
$274/sqft
$2,539 Estimated rent
Home value
$851,400
$792,000 - $920,000
$2,539/mo
Zestimate® history
Loading...
Owner options
Explore your selling options
What's special
Welcome to 2780 Penfield Road! This landmark was built in 1870, offering 2922 Sq. Ft. HUGE 40 X 60 barn and situated on 8.60 picturesque acres!! Charming enclosed front porch, quaint country kitchen-custom cabinetry & slate floor, built-in china cabinet, formal dining room, formal living room-unique wood burning fireplace, library, first floor bedroom/0ffice/den, 4-5 bedrooms. 1.5 baths, tons of period woodwork, mix of oak, maple & Georgian pine floors, first floor laundry, huge full walk up attic, 1 car garage-currently used as small summer house, This home is truly one of kind!
Facts & features
Interior
Bedrooms & bathrooms
- Bedrooms: 5
- Bathrooms: 1
- 1/2 bathrooms: 1
Heating
- Forced air, Gas
Appliances
- Included: Range / Oven, Refrigerator
Features
- Flooring: Tile, Carpet, Hardwood
- Has fireplace: Yes
Interior area
- Total interior livable area: 2,922 sqft
Property
Parking
- Total spaces: 1
- Parking features: Garage - Detached
Features
- Exterior features: Vinyl
Lot
- Size: 8.60 Acres
Details
- Parcel number: 26420014101111
Construction
Type & style
- Home type: SingleFamily
Materials
- Metal
- Roof: Asphalt
Condition
- Year built: 1870
Community & neighborhood
Location
- Region: Fairport
Other
Other facts
- Additional Interior Features: Circuit Breakers - Some, Copper Plumbing - Some, Natural Woodwork - some
- Additional Rooms: Den/Study, Great Room, Laundry-1st Floor, Living Room, Porch - Enclosed, 1st Floor Bedroom, Bonus Room
- Driveway Description: Blacktop, Stone/Gravel, Dirt, Circular
- Basement Description: Full, Exterior Walkup/Bulkhead Doors
- Floor Description: Hardwood-Some, Tile-Some, Wall To Wall Carpet-Some
- Exterior Construction: Vinyl
- Heating Fuel Description: Gas
- Additional Structures: Barn / Outbuilding, Other
- Foundation Description: Stone
- Garage Description: Detached
- Kitchen Dining Description: Formal Dining Room, Eat-In
- Kitchen Equip Appl Included: Cooktop - Gas, Refrigerator, Dryer, Oven/Range Gas, Washer, Cooktop - Electric
- Listing Type: Exclusive Right To Sell
- Styles Of Residence: Colonial
- Year Built Description: Existing
- Typeof Sale: Normal
- Sewer Description: Septic
- Village: Not Applicable
- Water Heater Fuel: Gas
- Water Resources: Public Connected
- HVAC Type: Forced Air
- Additional Exterior Features: Cable TV Available
- Attic Description: Full, Unfinished
- Lot Information: Primary Road
- Area NYSWIS Code: Penfield-264200
- Roof Description: Asphalt
- Status: U-Under Contract
- Garage Amenities: Storage, Shop Space
- Parcel Number: 264200-141-010-0001-011-000
Price history
| Date | Event | Price |
|---|---|---|
| 11/22/2024 | Sold | $800,000+122.2%$274/sqft |
Source: Public Record Report a problem | ||
| 1/13/2021 | Sold | $360,000+2.9%$123/sqft |
Source: Public Record Report a problem | ||
| 11/5/2020 | Pending sale | $350,000$120/sqft |
Source: RE/MAX Plus #R1302305 Report a problem | ||
| 10/23/2020 | Listed for sale | $350,000$120/sqft |
Source: RE/MAX Plus #R1302305 Report a problem | ||
Public tax history
| Year | Property taxes | Tax assessment |
|---|---|---|
| 2024 | -- | $360,000 |
| 2023 | -- | $360,000 |
| 2022 | -- | $360,000 +64.8% |
Find assessor info on the county website
Neighborhood: 14450
Nearby schools
GreatSchools rating
- 8/10Harris Hill Elementary SchoolGrades: K-5Distance: 3.2 mi
- 7/10Bay Trail Middle SchoolGrades: 6-8Distance: 5.2 mi
- 8/10Penfield Senior High SchoolGrades: 9-12Distance: 4.3 mi
Schools provided by the listing agent
- District: Penfield
Source: The MLS. This data may not be complete. We recommend contacting the local school district to confirm school assignments for this home.

