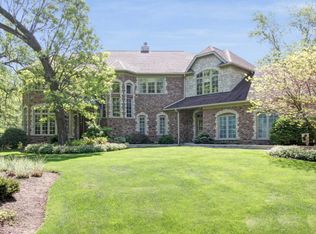AUCTION: Previously listed at $1.375M. Will consider all offers at or Above $650K. Open Daily 1-4PM & by Appt. Venture up the winding drive and admire 2870 Nish Road. This impressive chalet sits on a gorgeous 14+-acre property surrounded by trees. This luxurious four-season estate has a blend of indoor, outdoor, and in-between spaces for entertaining or everyday living. Take in the views or watch grazing deer from your multi-level deck or screened-in porch or cuddle by the striking stone fireplace on chilly evenings. Host family and friends for long summer weekends to swim, frolic on the private beach, and roast marshmallows over the fire pit. They'll enjoy their own private cabin, while you retreat to your serene master sanctuary.
This property is off market, which means it's not currently listed for sale or rent on Zillow. This may be different from what's available on other websites or public sources.

