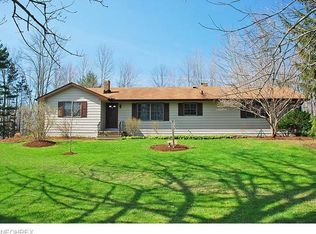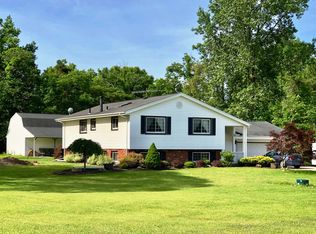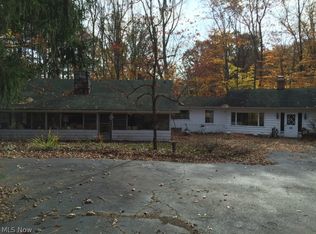Sold for $735,000
$735,000
2780 N Revere Rd, Akron, OH 44333
5beds
4,589sqft
Single Family Residence
Built in 1952
10.98 Acres Lot
$-- Zestimate®
$160/sqft
$4,540 Estimated rent
Home value
Not available
Estimated sales range
Not available
$4,540/mo
Zestimate® history
Loading...
Owner options
Explore your selling options
What's special
Charming Mid-Century Modern ranch on 11 parklike acres! Secluded horse farm in a prime location. Walk to award winning Revere Schools, drive 10 mins to shopping, 25 mins to downtown Cleveland, Medina, or Akron, and 40 mins to Canton. This unique 4500+sqft ranch features 4-5 BRs and 4 BAs w/ potential in-law suite. Expansive picture windows fill the home with natural light and offer picturesque views of mature trees and nature. The combined dining/living room showcases beamed ceilings, rare wormy chestnut, WBFP, and charming built-in storage. Fresh lighting, flooring and paint all through main floor. Eat-in kitchen w/ stainless steel appliances and custom cabinets. Breezeway to 2-car garage, wet bar, renovated guest BA and laundry room, office, 4 BRs, and wheelchair-accessible BA. Master suite w/ walk-in closets, private BA and direct access to rear porch overlooking your own private valley w/ creek. The finished walk-out basement includes a large great room w/ gleaming full bar, full BA, and storage galore! Large bonus room w/ FP, walk-in closet and private entry. Step outside to back patio w/ an outdoor fireplace for entertaining and roomy garden shed. HORSE READY! Large 70x40ft horse barn w/ concrete floors, 6 matted stalls, tack room, 10x30ft run-in, 500 bale hay loft, and equipment storage. 70ft sand riding ring! 3000+sqft mud control around barn keeps the horses high and dry all year-round! Split-rail fencing lines perimeter and two front pastures. 200+ trees recently cleared to make way for rotational grazing. Paddock behind barn accesses a chute to 3 more pastures in rear valley! Bring your horses and ride CVNP bridle trails just down the road! Adtl 1-car detached garage, kennel, sandstone patio and veggie garden. Circular driveway w/ easy access for trailers. New Roofs in 2020! Home warranty included for extra peace of mind. CAUV tax program cuts prop taxes by 50% a year! Don't miss this chance to purchase this rare gem in sought-after Bath Township!
Zillow last checked: 8 hours ago
Listing updated: June 16, 2025 at 01:48pm
Listed by:
Erin Bozan erinbozan@howardhanna.com330-687-8128,
Howard Hanna
Bought with:
Katherine J Bartlett, 2013001018
RE/MAX Crossroads Properties
Source: MLS Now,MLS#: 5115731Originating MLS: Akron Cleveland Association of REALTORS
Facts & features
Interior
Bedrooms & bathrooms
- Bedrooms: 5
- Bathrooms: 4
- Full bathrooms: 3
- 1/2 bathrooms: 1
- Main level bathrooms: 3
- Main level bedrooms: 5
Primary bedroom
- Description: Flooring: Carpet
- Level: First
Bedroom
- Description: Flooring: Carpet
- Level: First
Bedroom
- Description: Flooring: Carpet
- Level: First
Bedroom
- Description: Flooring: Carpet
- Level: First
Primary bathroom
- Description: Flooring: Tile
- Level: First
Bathroom
- Description: Flooring: Tile
- Level: First
Other
- Description: Office/Small Bedroom,Flooring: Carpet
- Level: First
Bonus room
- Level: Lower
Other
- Description: Flooring: Slate
- Level: First
Dining room
- Description: Flooring: Luxury Vinyl Tile
- Level: First
Eat in kitchen
- Description: Flooring: Luxury Vinyl Tile
- Level: First
Laundry
- Description: Flooring: Luxury Vinyl Tile
- Level: First
Living room
- Description: Flooring: Luxury Vinyl Tile
- Level: First
Pantry
- Description: Flooring: Luxury Vinyl Tile
- Level: First
Heating
- Forced Air, Fireplace(s), Gas
Cooling
- Central Air
Appliances
- Included: Dryer, Dishwasher, Disposal, Range, Refrigerator, Water Softener, Washer
- Laundry: Main Level, Laundry Room, Laundry Tub, Sink
Features
- Beamed Ceilings, Wet Bar, Breakfast Bar, Bookcases, Built-in Features, Ceiling Fan(s), Chandelier, Dry Bar, Double Vanity, Eat-in Kitchen, His and Hers Closets, High Speed Internet, In-Law Floorplan, Multiple Closets, Pantry, Recessed Lighting, Storage, Smart Home, Tile Counters, Bar, Natural Woodwork
- Windows: Storm Window(s)
- Basement: Full,Finished,Bath/Stubbed,Walk-Out Access
- Number of fireplaces: 4
- Fireplace features: Basement, Bedroom, Kitchen, Living Room, Outside, Wood Burning
Interior area
- Total structure area: 4,589
- Total interior livable area: 4,589 sqft
- Finished area above ground: 2,306
- Finished area below ground: 2,283
Property
Parking
- Parking features: Additional Parking, Asphalt, Attached, Circular Driveway, Drive Through, Drain, Direct Access, Driveway, Detached, Electricity, Garage, Garage Door Opener, Lighted, Paved, Parking Pad, Private, Garage Faces Side
- Attached garage spaces: 3
Accessibility
- Accessibility features: Accessible Washer/Dryer, Accessible Full Bath, Accessible Bedroom, Accessible Closets, Accessible Kitchen, Accessible Central Living Area, Central Living Area, Accessible Hallway(s)
Features
- Levels: One
- Stories: 1
- Patio & porch: Rear Porch, Covered, Deck, Patio
- Exterior features: Garden, Kennel, Private Entrance, Private Yard, Rain Gutters, Storage, Fire Pit
- Fencing: Perimeter,Split Rail,Wood
- Has view: Yes
- View description: Garden, Pasture, Ridge, Creek/Stream, Valley, Trees/Woods
- Has water view: Yes
- Water view: Creek/Stream
Lot
- Size: 10.98 Acres
- Features: Agricultural, Back Yard, Flat, Farm, Front Yard, Garden, Horse Property, Irregular Lot, Landscaped, Level, Meadow, Pasture, Private, Paved, Rectangular Lot, Stream/Creek, Subdivided, Secluded, Spring, Split Possible, Wooded
Details
- Additional structures: Arena, Barn(s), Corral(s), Kennel/Dog Run, Garage(s), Outbuilding, Stable(s), Shed(s), Storage
- Parcel number: 0400652
- Horses can be raised: Yes
- Horse amenities: Arena, Barn, Stable(s)
Construction
Type & style
- Home type: SingleFamily
- Architectural style: Ranch
- Property subtype: Single Family Residence
Materials
- Aluminum Siding, Redwood Siding, Vinyl Siding, Wood Siding
- Foundation: Block
- Roof: Asphalt,Fiberglass
Condition
- Year built: 1952
Details
- Warranty included: Yes
Utilities & green energy
- Sewer: Septic Tank
- Water: Well
Community & neighborhood
Security
- Security features: Smoke Detector(s)
Location
- Region: Akron
- Subdivision: Bath
Other
Other facts
- Listing agreement: Exclusive Right To Sell
Price history
| Date | Event | Price |
|---|---|---|
| 6/17/2025 | Sold | $735,000$160/sqft |
Source: Public Record Report a problem | ||
| 4/21/2025 | Pending sale | $735,000$160/sqft |
Source: MLS Now #5115731 Report a problem | ||
| 4/18/2025 | Listed for sale | $735,000+22.7%$160/sqft |
Source: MLS Now #5115731 Report a problem | ||
| 4/30/2021 | Sold | $599,000$131/sqft |
Source: | ||
| 3/27/2021 | Contingent | $599,000$131/sqft |
Source: | ||
Public tax history
| Year | Property taxes | Tax assessment |
|---|---|---|
| 2024 | $7,837 +6.2% | $188,270 |
| 2023 | $7,381 +22.6% | $188,270 +43.2% |
| 2022 | $6,019 -0.1% | $131,503 |
Find assessor info on the county website
Neighborhood: 44333
Nearby schools
GreatSchools rating
- NAHillcrest Elementary SchoolGrades: PK-2Distance: 0.5 mi
- 7/10Revere Middle SchoolGrades: 6-8Distance: 0.1 mi
- 9/10Revere High SchoolGrades: 9-12Distance: 0.4 mi
Schools provided by the listing agent
- District: Revere LSD - 7712
Source: MLS Now. This data may not be complete. We recommend contacting the local school district to confirm school assignments for this home.
Get pre-qualified for a loan
At Zillow Home Loans, we can pre-qualify you in as little as 5 minutes with no impact to your credit score.An equal housing lender. NMLS #10287.


