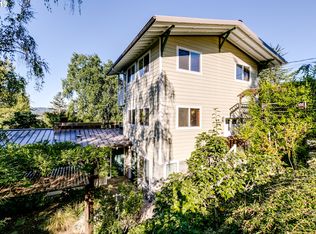Classic NW contemporary on quiet dead-end street custom designed by locally renowned architects Chuck Bailey & George McGiness. Enjoy spectacular sunset views from the deck or inside through the wall of windows. Open main level floor plan w/wood burning fireplace, bar & soaring ceilings. Master with walk in closet. Large loft plus den, & separate office. Updated heating/ac system, newer trex decking, detached 2-car garage & private yard w/hot tub & courtyard. Come and view this hidden gem!
This property is off market, which means it's not currently listed for sale or rent on Zillow. This may be different from what's available on other websites or public sources.

