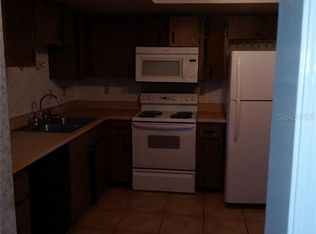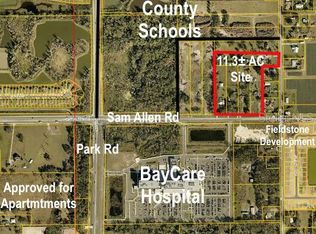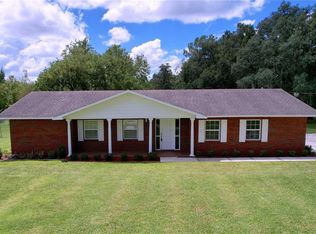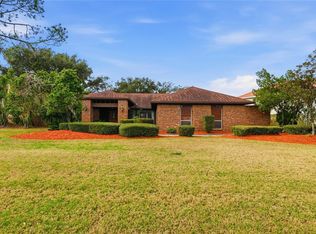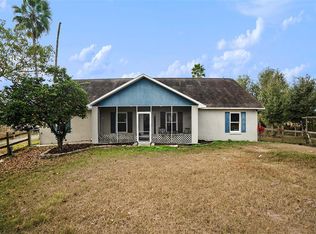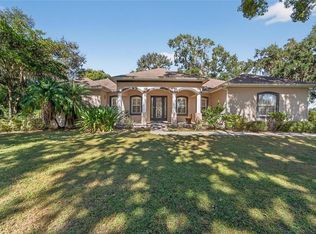One or more photo(s) has been virtually staged. Charming Corner Lot Home with Future Potential - Nestled on a generous 1.5-acre corner lot, this beautiful property offers both comfort and investment potential. Located adjacent to the new Plant City BayCare Hospital, the home is part of a future commercial development area, providing long-term value. The residence features four spacious bedrooms and two and a half baths across 3,336 square feet. It includes a cozy fireplace and a fully enclosed, gated yard with lush landscaping and St. Augustine grass. The property also boasts a detached carport, a single-car garage with an adjacent workshop, and a stunning pool area with a paved deck. Additionally, the home is equipped with a whole-house Generac system, installed in November 2020. This 22-kilowatt generator ensures peace of mind with a 120-gallon tank. Conveniently located near I-4 for easy commuting to Tampa, Lakeland, or Orlando! This property is sold as-is, making it an ideal opportunity for investors looking to capitalize on future growth.
For sale
$595,000
2780 E Sam Allen Rd, Plant City, FL 33565
4beds
3,336sqft
Est.:
Single Family Residence
Built in 1982
1.5 Acres Lot
$576,900 Zestimate®
$178/sqft
$-- HOA
What's special
Cozy fireplaceDetached carportFour spacious bedroomsLush landscapingFully enclosed gated yard
- 36 days |
- 4,284 |
- 302 |
Zillow last checked: 8 hours ago
Listing updated: November 22, 2025 at 04:17am
Listing Provided by:
Ashley Barile 813-787-0409,
EXP REALTY LLC 888-883-8509
Source: Stellar MLS,MLS#: L4957488 Originating MLS: Sarasota - Manatee
Originating MLS: Sarasota - Manatee

Tour with a local agent
Facts & features
Interior
Bedrooms & bathrooms
- Bedrooms: 4
- Bathrooms: 3
- Full bathrooms: 2
- 1/2 bathrooms: 1
Primary bedroom
- Features: Built-in Closet
- Level: First
- Area: 360 Square Feet
- Dimensions: 20x18
Bedroom 2
- Features: Built-in Closet
- Level: First
- Area: 228 Square Feet
- Dimensions: 12x19
Bedroom 3
- Features: Built-in Closet
- Level: First
- Area: 130 Square Feet
- Dimensions: 13x10
Dining room
- Level: First
- Area: 187 Square Feet
- Dimensions: 17x11
Kitchen
- Level: First
- Area: 252 Square Feet
- Dimensions: 18x14
Living room
- Level: First
- Area: 456 Square Feet
- Dimensions: 19x24
Heating
- Central
Cooling
- Central Air
Appliances
- Included: Dishwasher, Dryer, Microwave, Range, Refrigerator, Washer
- Laundry: Inside
Features
- Ceiling Fan(s), High Ceilings, Primary Bedroom Main Floor
- Flooring: Ceramic Tile, Engineered Hardwood
- Has fireplace: Yes
- Fireplace features: Living Room
Interior area
- Total structure area: 3,456
- Total interior livable area: 3,336 sqft
Video & virtual tour
Property
Parking
- Total spaces: 3
- Parking features: Garage, Carport
- Garage spaces: 1
- Carport spaces: 2
- Covered spaces: 3
- Details: Garage Dimensions: 12x12
Features
- Levels: Multi/Split
- Exterior features: Irrigation System, Private Entrance, Private Yard
- Has private pool: Yes
- Pool features: In Ground
Lot
- Size: 1.5 Acres
- Dimensions: 263 x 248
Details
- Additional structures: Workshop
- Parcel number: U152822ZZZ00000471190.0
- Zoning: ASC-1
- Special conditions: None
Construction
Type & style
- Home type: SingleFamily
- Property subtype: Single Family Residence
Materials
- Block
- Foundation: Slab
- Roof: Shingle
Condition
- New construction: No
- Year built: 1982
Utilities & green energy
- Sewer: Septic Tank
- Water: Public
- Utilities for property: Electricity Connected
Community & HOA
Community
- Subdivision: UNPLATTED
HOA
- Has HOA: No
- Pet fee: $0 monthly
Location
- Region: Plant City
Financial & listing details
- Price per square foot: $178/sqft
- Tax assessed value: $407,343
- Annual tax amount: $7,626
- Date on market: 11/21/2025
- Cumulative days on market: 35 days
- Listing terms: Cash,Conventional
- Ownership: Fee Simple
- Total actual rent: 0
- Electric utility on property: Yes
- Road surface type: Asphalt
Estimated market value
$576,900
$548,000 - $606,000
$3,411/mo
Price history
Price history
| Date | Event | Price |
|---|---|---|
| 11/21/2025 | Listed for sale | $595,000-23.2%$178/sqft |
Source: | ||
| 9/8/2025 | Listing removed | $775,000$232/sqft |
Source: | ||
| 7/21/2025 | Price change | $775,000-1.9%$232/sqft |
Source: | ||
| 5/21/2025 | Price change | $790,000-7.1%$237/sqft |
Source: | ||
| 4/28/2025 | Price change | $850,000-8.1%$255/sqft |
Source: | ||
Public tax history
Public tax history
| Year | Property taxes | Tax assessment |
|---|---|---|
| 2024 | $7,626 +122.1% | $407,343 +94.4% |
| 2023 | $3,433 +5.4% | $209,530 +3% |
| 2022 | $3,257 +1.3% | $203,427 +3% |
Find assessor info on the county website
BuyAbility℠ payment
Est. payment
$3,931/mo
Principal & interest
$2830
Property taxes
$893
Home insurance
$208
Climate risks
Neighborhood: 33565
Nearby schools
GreatSchools rating
- 6/10Knights Elementary SchoolGrades: PK-5Distance: 4 mi
- 3/10Marshall Middle SchoolGrades: 6-8Distance: 2.3 mi
- 4/10Plant City High SchoolGrades: 9-12Distance: 4.3 mi
- Loading
- Loading
