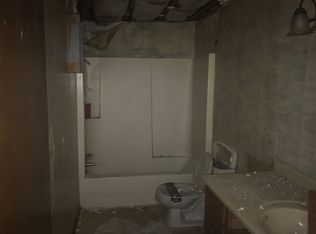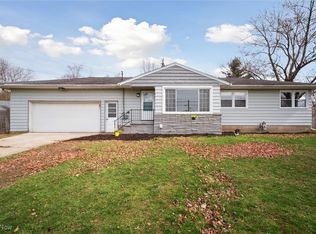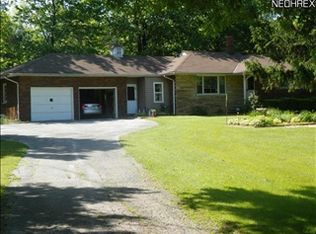Sold for $239,000
$239,000
2780 Austinburg Rd, Ashtabula, OH 44004
3beds
--sqft
Single Family Residence
Built in 1956
2.3 Acres Lot
$162,700 Zestimate®
$--/sqft
$1,429 Estimated rent
Home value
$162,700
$120,000 - $202,000
$1,429/mo
Zestimate® history
Loading...
Owner options
Explore your selling options
What's special
Don't miss out on this adorable 3 bedroom ranch situated on 2.29 Acres with approx. 147' frontage and 577' deep on the east line and 752' west line. This home features a large front porch as well as a large rear deck off the 4 season room. Outside you will find an additional building that would make a great woodshop or craft shop. Also could be used to raise your own chickens. Inside this lovely home you will find a large living room with up-dated carpet and 3 bedrooms that have newer carpet as well. Seller has painted this home thru-out and replaced the flooring in the kitchen. The 4-season room has glass sliding doors to the rear deck and seller added a first floor laundry area but there is laundry hook-ups in the basement as well. The attached garage has brand new cement with new pvc drains around the outside of the garage. This home sits back off the main road an is quiet and peaceful with lots of backyard wildlife to enjoy. Take a look today.
Zillow last checked: 8 hours ago
Listing updated: June 28, 2024 at 06:47am
Listing Provided by:
Lois M Blank 440-576-7355info@assuredrealestateoh.com,
Assured Real Estate
Bought with:
Tammie Mann, 2020002144
Howard Hanna
Source: MLS Now,MLS#: 5035959 Originating MLS: Ashtabula County REALTORS
Originating MLS: Ashtabula County REALTORS
Facts & features
Interior
Bedrooms & bathrooms
- Bedrooms: 3
- Bathrooms: 1
- Full bathrooms: 1
- Main level bathrooms: 1
- Main level bedrooms: 3
Bedroom
- Description: Flooring: Carpet
- Level: First
- Dimensions: 10 x 11
Bedroom
- Description: Flooring: Carpet
- Level: First
- Dimensions: 10 x 9
Primary bathroom
- Description: Flooring: Carpet
- Level: First
- Dimensions: 13 x 11
Bathroom
- Description: Flooring: Luxury Vinyl Tile
- Level: First
- Dimensions: 7 x 5
Eat in kitchen
- Description: Flooring: Laminate
- Level: First
- Dimensions: 23 x 11
Living room
- Description: Flooring: Carpet
- Level: First
- Dimensions: 18.5 x 13
Sunroom
- Description: Flooring: Carpet
- Level: First
- Dimensions: 17 x 11
Heating
- Forced Air, Gas
Cooling
- Central Air
Appliances
- Included: Dishwasher, Range, Refrigerator
- Laundry: In Basement, Main Level
Features
- Basement: Full,Interior Entry
- Has fireplace: No
Property
Parking
- Total spaces: 2
- Parking features: Attached, Driveway, Electricity, Garage Faces Front, Garage, Garage Door Opener
- Attached garage spaces: 2
Features
- Levels: One
- Stories: 1
- Patio & porch: Deck, Front Porch
Lot
- Size: 2.30 Acres
- Dimensions: 147 x 577
- Features: Back Yard, Front Yard
Details
- Additional structures: Outbuilding
- Parcel number: 480250004800
- Special conditions: Standard
Construction
Type & style
- Home type: SingleFamily
- Architectural style: Ranch
- Property subtype: Single Family Residence
Materials
- Aluminum Siding
- Roof: Metal
Condition
- Updated/Remodeled
- Year built: 1956
Utilities & green energy
- Sewer: Septic Tank
- Water: Public
Community & neighborhood
Location
- Region: Ashtabula
- Subdivision: Saybrook
Price history
| Date | Event | Price |
|---|---|---|
| 6/21/2024 | Sold | $239,000+6.3% |
Source: | ||
| 5/10/2024 | Pending sale | $224,900 |
Source: | ||
| 5/5/2024 | Listed for sale | $224,900+24.9% |
Source: | ||
| 12/30/2021 | Sold | $180,000+12.6% |
Source: | ||
| 11/5/2021 | Pending sale | $159,900 |
Source: | ||
Public tax history
| Year | Property taxes | Tax assessment |
|---|---|---|
| 2024 | $1,822 -0.6% | $39,590 |
| 2023 | $1,834 +14.9% | $39,590 +33.5% |
| 2022 | $1,595 -1.1% | $29,650 |
Find assessor info on the county website
Neighborhood: 44004
Nearby schools
GreatSchools rating
- NAMichigan Primary SchoolGrades: PK-KDistance: 4.5 mi
- 5/10Lakeside Junior High SchoolGrades: 7-8Distance: 2.5 mi
- 2/10Lakeside High SchoolGrades: 9-12Distance: 2.6 mi
Schools provided by the listing agent
- District: Ashtabula Area CSD - 401
Source: MLS Now. This data may not be complete. We recommend contacting the local school district to confirm school assignments for this home.

Get pre-qualified for a loan
At Zillow Home Loans, we can pre-qualify you in as little as 5 minutes with no impact to your credit score.An equal housing lender. NMLS #10287.


