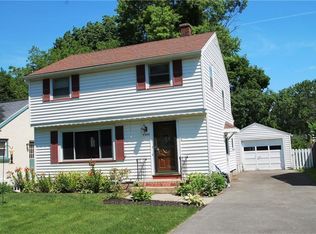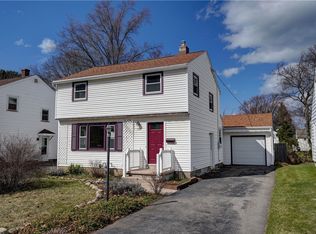Prepare to be impressed, and surprised!! Much bigger than it looks with an additional 240 square feet of finished loft plus finished lower level. Newly added family room loft space with fp over looks NEW super stylish open concept EIK w/island, vaulted ceilings, stainless appliances and more. 3 bedrooms, DR/LR combo, and updated full bath on the first floor. The lower level features a large finished space (currently used a bedroom) and FABULOUS new full bath with 80 gal whirlpool tub, shower and vanity space. Other updates include: new front porch, ext paint, flooring on main floor, tankless hot water. Replacement windows, central air, back deck and pool!! This home is so unique! We can't wait for you to see it! OPEN HOUSE CANCELLED Delayed neg form on file. All offers due 3/22 @ 5pm.
This property is off market, which means it's not currently listed for sale or rent on Zillow. This may be different from what's available on other websites or public sources.

