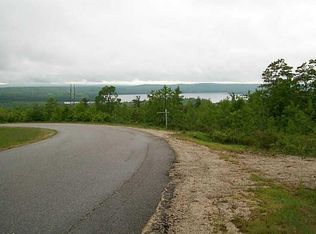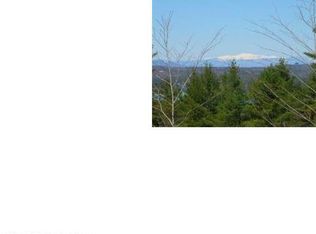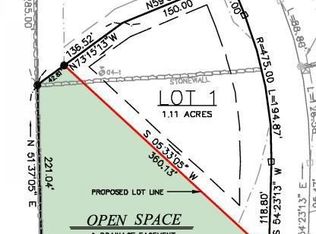Closed
$392,000
278 Webbs Mills Road, Raymond, ME 04071
3beds
1,288sqft
Single Family Residence
Built in 1976
1.1 Acres Lot
$406,600 Zestimate®
$304/sqft
$2,334 Estimated rent
Home value
$406,600
$374,000 - $443,000
$2,334/mo
Zestimate® history
Loading...
Owner options
Explore your selling options
What's special
'Comfortable, One-Story Living', best describes this newly updated, well maintained, cozy home. A great start up opportunity, as well as being perfect for down-sizers just looking to move right in and get on with life. Upon garage side entry, a large eat-in kitchen features New Cupboards, Countertops, and an over- the-stove Microwave Oven.
The kitchen flows seamlessly into the separate, very spacious living room creating a great space for a few dinner guests or small social event.
From there, the traditional ranch floor plan leads down a short hallway to a full bath (with New Flooring and Vanity), followed by 3 good sized bedrooms. Except for the kitchen and bathroom, all rooms have beautiful hardwood floors and New FHW Baseboards throughout.
Access to the basement is a staircase from the kitchen. The seller just had the hot water heater removed from the boiler. It was replaced with a High Efficiency Hybrid Heat Pump Electric Hot Water Heater Heater. This will save hundreds of dollars annually.
This ample, wide open space has possibilities for expanding the living area with additional quarters, such as a recreational family room, office space, or workshop. The walk-out basement door leads to a private, wooded back yard, painted with wild flowers, in a natural wooded setting.
This rural property is very well located for access to shopping, medical and business services, as well as all the recreational amenities within the Sebago lake area. All within a 15-45 minute drive.
Zillow last checked: 8 hours ago
Listing updated: August 29, 2025 at 04:59am
Listed by:
Pine Tree Realty of Maine
Bought with:
EXP Realty
Source: Maine Listings,MLS#: 1605101
Facts & features
Interior
Bedrooms & bathrooms
- Bedrooms: 3
- Bathrooms: 1
- Full bathrooms: 1
Bedroom 1
- Features: Closet
- Level: First
- Area: 195.75 Square Feet
- Dimensions: 14.5 x 13.5
Bedroom 2
- Features: Closet, Laundry/Laundry Hook-up
- Level: First
- Area: 110 Square Feet
- Dimensions: 11 x 10
Bedroom 3
- Features: Closet
- Level: First
- Area: 159.5 Square Feet
- Dimensions: 14.5 x 11
Kitchen
- Features: Eat-in Kitchen
- Level: First
- Area: 243 Square Feet
- Dimensions: 18 x 13.5
Living room
- Features: Formal
- Level: First
- Area: 315 Square Feet
- Dimensions: 22.5 x 14
Heating
- Baseboard, Hot Water
Cooling
- Has cooling: Yes
Appliances
- Included: Dishwasher, Dryer, Microwave, Electric Range, Refrigerator, Washer, Other
Features
- 1st Floor Bedroom, Bathtub, One-Floor Living, Shower
- Flooring: Laminate, Vinyl, Wood
- Doors: Storm Door(s)
- Windows: Double Pane Windows
- Basement: Interior Entry,Full
- Has fireplace: No
Interior area
- Total structure area: 1,288
- Total interior livable area: 1,288 sqft
- Finished area above ground: 1,288
- Finished area below ground: 0
Property
Parking
- Total spaces: 2
- Parking features: Gravel, 5 - 10 Spaces, On Site, Detached
- Garage spaces: 2
Features
- Patio & porch: Patio, Porch
- Has view: Yes
- View description: Trees/Woods
Lot
- Size: 1.10 Acres
- Features: Near Golf Course, Near Public Beach, Near Shopping, Near Town, Rural, Shopping Mall, Ski Resort, Level, Open Lot, Right of Way, Rolling Slope, Landscaped, Wooded
Details
- Parcel number: RYMDM011L060
- Zoning: RR
- Other equipment: Cable, Internet Access Available
Construction
Type & style
- Home type: SingleFamily
- Architectural style: Ranch
- Property subtype: Single Family Residence
Materials
- Wood Frame, Vinyl Siding
- Roof: Pitched,Shingle
Condition
- Year built: 1976
Utilities & green energy
- Electric: Circuit Breakers
- Sewer: Private Sewer, Septic Design Available
- Water: Private, Well
- Utilities for property: Utilities On
Green energy
- Energy efficient items: 90% Efficient Furnace, Ceiling Fans, Dehumidifier, Water Heater
- Water conservation: Whole House Fan
Community & neighborhood
Location
- Region: Raymond
Other
Other facts
- Road surface type: Paved
Price history
| Date | Event | Price |
|---|---|---|
| 3/2/2025 | Pending sale | $395,000+0.8%$307/sqft |
Source: | ||
| 2/28/2025 | Sold | $392,000-0.8%$304/sqft |
Source: | ||
| 1/27/2025 | Contingent | $395,000$307/sqft |
Source: | ||
| 1/18/2025 | Listed for sale | $395,000$307/sqft |
Source: | ||
| 1/10/2025 | Contingent | $395,000$307/sqft |
Source: | ||
Public tax history
| Year | Property taxes | Tax assessment |
|---|---|---|
| 2024 | $2,688 +8.2% | $156,300 |
| 2023 | $2,485 +6% | $156,300 |
| 2022 | $2,345 +6.4% | $156,300 |
Find assessor info on the county website
Neighborhood: 04071
Nearby schools
GreatSchools rating
- 7/10Jordan-Small Middle SchoolGrades: 5-8Distance: 1.3 mi
- 6/10Windham High SchoolGrades: 9-12Distance: 9.3 mi
- 8/10Raymond Elementary SchoolGrades: PK-4Distance: 1.3 mi
Get pre-qualified for a loan
At Zillow Home Loans, we can pre-qualify you in as little as 5 minutes with no impact to your credit score.An equal housing lender. NMLS #10287.


