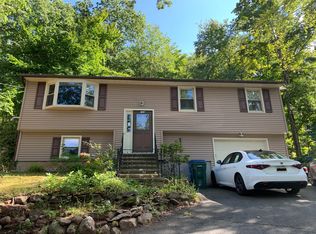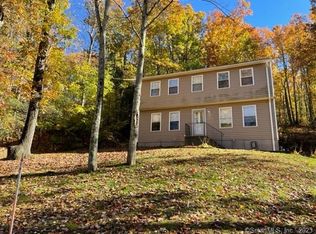Move right into this Spacious 4 bedroom, 2.5 bath home. First floor has a kitchen, living room, dining room, 2 bedrooms and full bath. 2nd level includes 2 good size bedrooms and a full bath. Hardwood floors through out, laundry room with washer and dryer on main level, 3 season porch off kitchen and attached 2 car garage. Plenty of room for storage with good closet space and a full unfinished basement. This house has a student housing permit and is close to Quinnipiac University! Available July 15th. Please call for private showing today! Tenant is responsible for snow and lawn.
This property is off market, which means it's not currently listed for sale or rent on Zillow. This may be different from what's available on other websites or public sources.


