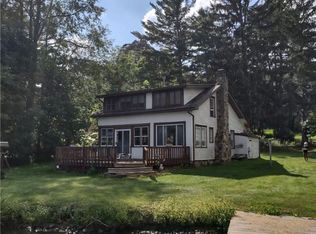Closed
$750,000
278 W Shore Rd, Cuba, NY 14727
5beds
4,179sqft
Single Family Residence
Built in 1926
435.6 Square Feet Lot
$830,700 Zestimate®
$179/sqft
$3,000 Estimated rent
Home value
$830,700
Estimated sales range
Not available
$3,000/mo
Zestimate® history
Loading...
Owner options
Explore your selling options
What's special
This Cuba lakefront property designed in the English Tudor style exudes timeless charm and architectural character. This magnificent residence stands as a testament to classic elegance and old-world allure. It includes an extra large lot plus landacross the road. As you approach the property, a circular driveway leads to a meticulously landscaped front yard, with mature trees and colorful gardens that you can see in the pictures from summer. Several spacious outside patios & porches add the overall enchantment of the estate. The interior has been well maintained but not modernized keeping vintage charm. The living spaces are generously proportioned, featuring peg hardwood floors, intricate woodwork, and large, old time glass windows that offer breathtaking views of the lake.
The primary bedroom has a balcony, providing a peaceful retreat with panoramic views of the water. A stone terrace or patio with outdoor seating creates the perfect space for dining or simply enjoying the breathtaking sunsets over the lake. I have attached an article from the seller about the rich history. This is a unique, one of a kind property to pass to generations.
This property is like no other
Zillow last checked: 8 hours ago
Listing updated: June 06, 2024 at 04:21am
Listed by:
Linda M Simons 585-610-5805,
ERA Team VP Real Estate
Bought with:
Lisa C Darling, 10371200757
Homestar Realty
Source: NYSAMLSs,MLS#: B1519738 Originating MLS: Buffalo
Originating MLS: Buffalo
Facts & features
Interior
Bedrooms & bathrooms
- Bedrooms: 5
- Bathrooms: 3
- Full bathrooms: 2
- 1/2 bathrooms: 1
- Main level bathrooms: 2
Heating
- Electric, Propane, Zoned, Baseboard, Hot Water, Wood
Cooling
- Zoned
Appliances
- Included: Free-Standing Range, Gas Oven, Gas Range, Microwave, Oven, Propane Water Heater
- Laundry: Main Level
Features
- Separate/Formal Dining Room, Separate/Formal Living Room, Kitchen Island
- Flooring: Carpet, Hardwood, Varies
- Number of fireplaces: 1
Interior area
- Total structure area: 4,179
- Total interior livable area: 4,179 sqft
Property
Parking
- Total spaces: 2.5
- Parking features: Detached, Garage, Circular Driveway, Driveway
- Garage spaces: 2.5
Features
- Patio & porch: Enclosed, Porch
- Exterior features: Blacktop Driveway, Propane Tank - Owned
- Waterfront features: Boat Ramp/Lift Access, Dock Access, Lake
- Body of water: Cuba Lake
- Frontage length: 100
Lot
- Size: 435.60 sqft
- Dimensions: 100 x 200
- Features: Other, Rectangular, Rectangular Lot, Residential Lot, See Remarks
Details
- Parcel number: 02488914402200012780000000
- Special conditions: Standard
Construction
Type & style
- Home type: SingleFamily
- Architectural style: Historic/Antique,Tudor
- Property subtype: Single Family Residence
Materials
- Shake Siding, Stucco
- Foundation: Other, See Remarks, Slab
Condition
- Resale
- Year built: 1926
Utilities & green energy
- Sewer: Connected
- Water: Well
- Utilities for property: Sewer Connected
Community & neighborhood
Location
- Region: Cuba
- Subdivision: Holland Land Companys
Other
Other facts
- Listing terms: Cash,Conventional,Rehab Financing,VA Loan
Price history
| Date | Event | Price |
|---|---|---|
| 5/24/2024 | Sold | $750,000-11.8%$179/sqft |
Source: | ||
| 3/9/2024 | Pending sale | $850,000$203/sqft |
Source: | ||
| 2/4/2024 | Listed for sale | $850,000+112.5%$203/sqft |
Source: | ||
| 12/19/2011 | Sold | $400,000-23.8%$96/sqft |
Source: Agent Provided Report a problem | ||
| 8/21/2011 | Price change | $525,000-4.5%$126/sqft |
Source: ERA Team VP Real Estate #B376811 Report a problem | ||
Public tax history
| Year | Property taxes | Tax assessment |
|---|---|---|
| 2024 | -- | $800,000 |
| 2023 | -- | $800,000 +150% |
| 2022 | -- | $320,000 |
Find assessor info on the county website
Neighborhood: 14727
Nearby schools
GreatSchools rating
- 5/10Cuba Elementary SchoolGrades: PK-6Distance: 2.7 mi
- 4/10Cuba Rushford Middle SchoolGrades: 6-8Distance: 1.8 mi
- 7/10Cuba Rushford High SchoolGrades: 9-12Distance: 1.8 mi
Schools provided by the listing agent
- District: Cuba-Rushford
Source: NYSAMLSs. This data may not be complete. We recommend contacting the local school district to confirm school assignments for this home.
