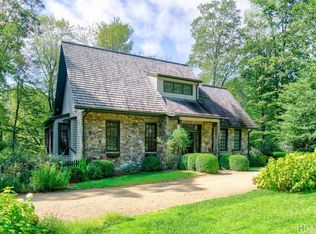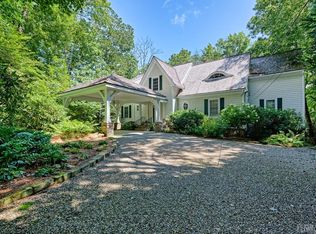Sold for $670,000 on 01/05/24
$670,000
278 Upper Lake Road, Highlands, NC 28741
2beds
--sqft
Single Family Residence
Built in 1947
0.48 Acres Lot
$684,200 Zestimate®
$--/sqft
$1,709 Estimated rent
Home value
$684,200
$629,000 - $746,000
$1,709/mo
Zestimate® history
Loading...
Owner options
Explore your selling options
What's special
Welcome to this adorable and beautifully renovated 1940s cottage, brimming with timeless charm and modern conveniences. Step inside to discover a delightful living and kitchen area with vaulted ceilings, exuding natural light and a spacious feel thanks to the tasteful use of tongue and groove planks. The original features, such as the wormy chestnut walls, pine floors, and doors, have been lovingly preserved, creating a warm and inviting ambiance throughout. The kitchen boasts a perfect blend of old-world charm and contemporary functionality, featuring stainless appliances harmoniously paired with the original farmhouse sink. The thoughtful addition of a second bathroom ensures enhanced comfort and privacy for everyone. A hidden gem awaits in the form of a versatile bonus room adjacent to the kitchen. Whether you seek extra sleeping space, a game room, or a spot for your furry friends, this space caters to your needs. Outside, the gentle lot is adorned with apple trees and offers ample gardening space for your green thumb endeavors. Settle in on the spacious front porch and watch in awe as mama doe and her speckled baby frolic among the trees, savoring apple treats, creating a serene and picturesque scene. Perfectly situated near a tranquil lake and a convenient hiking trailhead, this cottage invites you to embrace an active outdoor lifestyle. And when you crave a dose of small-town charm, a leisurely stroll to Main Street will lead you to shopping, restaurants and summer concerts and festivals at nearby Kelsey Hutchinson Park. This charming cottage seamlessly blends the allure of the past with the comforts of the present, making it an ideal place to call home. Don't miss the opportunity to experience the enchantment of this meticulously renovated gem!
Zillow last checked: 8 hours ago
Listing updated: November 11, 2024 at 01:07pm
Listed by:
Julie Osborn,
Allen Tate/Pat Allen Realty Group,
Patricia Allen,
Allen Tate/Pat Allen Realty Group
Bought with:
Chuck Self, 274065
Silver Creek Real Estate Group, Inc.
Source: HCMLS,MLS#: 102609Originating MLS: Highlands Cashiers Board of Realtors
Facts & features
Interior
Bedrooms & bathrooms
- Bedrooms: 2
- Bathrooms: 2
- Full bathrooms: 2
Primary bedroom
- Level: Main
Bedroom 2
- Level: Main
Bonus room
- Level: Main
Dining room
- Level: Main
Kitchen
- Level: Main
Living room
- Level: Main
Heating
- Multi-Fuel
Cooling
- Electric, Heat Pump
Appliances
- Included: Dryer, Dishwasher, Electric Oven, Microwave, Refrigerator, Washer
- Laundry: Washer Hookup, Dryer Hookup
Features
- Ceiling Fan(s), Cathedral Ceiling(s), Eat-in Kitchen
- Flooring: Laminate, Tile, Wood
- Windows: Window Treatments
- Basement: Crawl Space,Exterior Entry,Full,Other
- Has fireplace: No
- Fireplace features: None
Property
Parking
- Parking features: Gravel, Parking Lot
Features
- Levels: One
- Stories: 1
- Patio & porch: Front Porch, Porch
- Exterior features: Garden
- Has view: Yes
- View description: None
Lot
- Size: 0.48 Acres
- Features: Cleared, Level, Rolling Slope
Details
- Parcel number: 7540820536
Construction
Type & style
- Home type: SingleFamily
- Architectural style: Bungalow
- Property subtype: Single Family Residence
Materials
- Asbestos, Stone
- Foundation: Block
- Roof: Metal,Shingle
Condition
- New construction: No
- Year built: 1947
Utilities & green energy
- Sewer: Septic Tank
- Water: Public
- Utilities for property: Cable Available, High Speed Internet Available
Community & neighborhood
Community
- Community features: Trails/Paths
Location
- Region: Highlands
- Subdivision: Bear Pen
Other
Other facts
- Listing terms: Owner May Carry
- Road surface type: Gravel, Paved
Price history
| Date | Event | Price |
|---|---|---|
| 1/5/2024 | Sold | $670,000-4.1% |
Source: HCMLS #102609 Report a problem | ||
| 12/23/2023 | Pending sale | $699,000 |
Source: HCMLS #102609 Report a problem | ||
| 11/22/2023 | Contingent | $699,000 |
Source: HCMLS #102609 Report a problem | ||
| 9/23/2023 | Price change | $699,000-3.6% |
Source: HCMLS #102609 Report a problem | ||
| 7/27/2023 | Listed for sale | $725,000+234.1% |
Source: HCMLS #102609 Report a problem | ||
Public tax history
| Year | Property taxes | Tax assessment |
|---|---|---|
| 2024 | $1,144 +1.1% | $261,700 |
| 2023 | $1,132 +1.9% | $261,700 +53% |
| 2022 | $1,111 | $171,050 |
Find assessor info on the county website
Neighborhood: 28741
Nearby schools
GreatSchools rating
- 6/10Highlands SchoolGrades: K-12Distance: 1 mi
- 6/10Macon Middle SchoolGrades: 7-8Distance: 12.2 mi
- 2/10Mountain View Intermediate SchoolGrades: 5-6Distance: 12.4 mi

Get pre-qualified for a loan
At Zillow Home Loans, we can pre-qualify you in as little as 5 minutes with no impact to your credit score.An equal housing lender. NMLS #10287.

