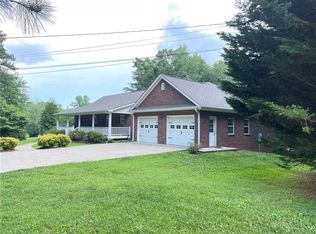Sold
$635,000
278 Turner Rd, Jasper, GA 30143
4beds
2,467sqft
Residential
Built in 2000
2.96 Acres Lot
$649,200 Zestimate®
$257/sqft
$2,923 Estimated rent
Home value
$649,200
$506,000 - $831,000
$2,923/mo
Zestimate® history
Loading...
Owner options
Explore your selling options
What's special
This custom-built Southern Living home sits on almost 3 level unrestricted acres just minutes from downtown Jasper and offers an amazing inground pool! The winding driveway and expansive front yard are the 1st things you will notice as you make your way onto the covered front porch that spans the full length of the home. As you step inside you are greeted by 2 story-tall ceilings and hardwood floors that flow throughout the main level. The bright living room offers a stone fireplace and an open floor plan to the spacious dining area and kitchen with a large island, walk-in pantry, ample counter space, and all built-in appliances included. The primary bedroom located on the main level offers a sitting room that would make a perfect office, double doors to a screened-in back porch, and a private bath with double vanities, a soaking tub, and a separate shower. Upstairs are 2 large secondary bedrooms and a full bath. On the daylight terrace level you will find 2 spacious bonus rooms, the 4th bedroom, the 3rd full bath, a ton of storage, and a workshop. The outdoors of this home is the place to be with a huge deck overlooking the inground pool with a large patio area that holds the hot tub perfect for relaxing! If you are looking for a spacious home with a pool, close to downtown, on unrestricted acreage this is the one for you!
Zillow last checked: 8 hours ago
Listing updated: March 20, 2025 at 08:23pm
Listed by:
Rachel Davenport 404-436-1607,
Keller Williams Realty Partners - Woodstock
Bought with:
Non NON-MLS MEMBER, 0
NON-MLS OFFICE
Source: NGBOR,MLS#: 403616
Facts & features
Interior
Bedrooms & bathrooms
- Bedrooms: 4
- Bathrooms: 4
- Full bathrooms: 3
- Partial bathrooms: 1
- Main level bedrooms: 1
Primary bedroom
- Level: Main
Heating
- Central
Cooling
- Central Air
Appliances
- Included: Refrigerator, Range, Oven, Microwave, Dishwasher, Electric Water Heater
- Laundry: Main Level, Laundry Room
Features
- Cathedral Ceiling(s), High Speed Internet
- Flooring: Wood, Carpet, Tile
- Windows: See Remarks
- Basement: Finished,Full
- Number of fireplaces: 1
- Fireplace features: Gas Log
Interior area
- Total structure area: 2,467
- Total interior livable area: 2,467 sqft
Property
Parking
- Total spaces: 2
- Parking features: Garage, Asphalt
- Garage spaces: 2
- Has uncovered spaces: Yes
Features
- Levels: Two
- Stories: 2
- Patio & porch: Front Porch, Deck, Covered, Patio
- Exterior features: Private Yard
- Has private pool: Yes
- Pool features: Outdoor Pool
- Has view: Yes
- View description: Trees/Woods
- Frontage type: Road
Lot
- Size: 2.96 Acres
- Topography: Level
Details
- Parcel number: JA21012001
Construction
Type & style
- Home type: SingleFamily
- Architectural style: Traditional
- Property subtype: Residential
Materials
- Concrete, Other
- Roof: Shingle
Condition
- Resale
- New construction: No
- Year built: 2000
Utilities & green energy
- Sewer: Septic Tank
- Water: Public
Community & neighborhood
Location
- Region: Jasper
Other
Other facts
- Road surface type: Paved
Price history
| Date | Event | Price |
|---|---|---|
| 10/24/2024 | Sold | $635,000$257/sqft |
Source: Public Record Report a problem | ||
| 5/23/2024 | Sold | $635,000-2.3%$257/sqft |
Source: NGBOR #403616 Report a problem | ||
| 5/9/2024 | Pending sale | $650,000$263/sqft |
Source: NGBOR #403616 Report a problem | ||
| 5/9/2024 | Contingent | $650,000$263/sqft |
Source: | ||
| 5/3/2024 | Listed for sale | $650,000-7%$263/sqft |
Source: | ||
Public tax history
| Year | Property taxes | Tax assessment |
|---|---|---|
| 2024 | $4,927 -6.7% | $252,851 -7% |
| 2023 | $5,283 +116.9% | $271,944 +117.9% |
| 2022 | $2,436 +36.5% | $124,778 +43.6% |
Find assessor info on the county website
Neighborhood: 30143
Nearby schools
GreatSchools rating
- 5/10Harmony Elementary SchoolGrades: PK-4Distance: 0.9 mi
- 3/10Pickens County Middle SchoolGrades: 7-8Distance: 0.2 mi
- 6/10Pickens County High SchoolGrades: 9-12Distance: 1.4 mi
Get a cash offer in 3 minutes
Find out how much your home could sell for in as little as 3 minutes with a no-obligation cash offer.
Estimated market value
$649,200
Get a cash offer in 3 minutes
Find out how much your home could sell for in as little as 3 minutes with a no-obligation cash offer.
Estimated market value
$649,200
