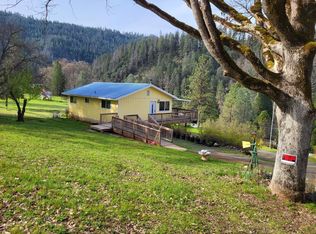Sold for $320,000
$320,000
278 Steel Bridge Rd, Douglas City, CA 96024
3beds
1,457sqft
Single Family Residence
Built in 1987
11.84 Acres Lot
$366,900 Zestimate®
$220/sqft
$1,808 Estimated rent
Home value
$366,900
$327,000 - $407,000
$1,808/mo
Zestimate® history
Loading...
Owner options
Explore your selling options
What's special
Log Cabin on a view inspired, mountain setting. Two-story log home set on its own 11.84 acres, mountain top hideaway. Set on the high-demand area of Steel Bridge Rd. EZ access to Trinity River fishing & rafting; and an easy commute to either Redding or Historic Weaverville. The full-length covered front porch wraps around to an outstanding covered deck w/plenty of picnic/seating areas & wide open views. There is a concrete pad, potential hot tub? The interior of the home carries through the cabin ambiance w/open beam ceilings, wood flooring, oak cabinetry, & plenty of windows to savor your mountain paradise setting. The living room boasts a dynamic vaulted, open log beam ceiling. The very functional kitchen includes garbage disposal, dishwasher, great range, plenty of cabinets/counter space, & opens to the dining area w/ a built-in island for a useful breakfast bar. The bathroom on the main level includes a laundry closet for a compact washer-dryer combo. The large garage includes add'l l shop at the rear w/ access from the garage or exterior. The sale includes two parcels: 278 Steel Bridge on 8.75 acres & the home. The other parcel is 270 Steel Bridge on 3.09 unimproved acres. Log Home w/Picturesque views on over 11 Acres !
Zillow last checked: 8 hours ago
Listing updated: September 07, 2023 at 01:12pm
Listed by:
Nancy Dean (530)623-7664,
Tri County Homes & Land
Bought with:
Diane Campion, 01224288
Showcase Real Estate
Source: Trinity County AOR,MLS#: 2111865
Facts & features
Interior
Bedrooms & bathrooms
- Bedrooms: 3
- Bathrooms: 2
- Full bathrooms: 2
Heating
- Diesel/oil Space Heater
Cooling
- None
Appliances
- Included: Dishwasher, Disposal, Water Heater, Oven/Range
- Laundry: Washer Hookup
Features
- Vaulted Ceiling(s), Ceiling Fan(s), Countertops: Solid Surface/Corian
- Flooring: Flooring: Wood, Flooring: Carpet, Flooring: Linoleum/Vinyl, Flooring: Tile
- Basement: None
Interior area
- Total structure area: 1,457
- Total interior livable area: 1,457 sqft
Property
Parking
- Total spaces: 2
- Parking features: Detached, Auto Door(s), Remote Opener, Shelves
- Garage spaces: 2
Features
- Levels: Two
- Patio & porch: Covered, Patio- Covered
- Exterior features: Rain Gutters, Garden, Lighting
- Fencing: Partial
- Has view: Yes
- View description: Mountain(s)
Lot
- Size: 11.84 Acres
Details
- Additional structures: Outbuilding, RV/Boat Storage, Work Shop
- Parcel number: 015310073000,015
- Zoning description: RR - Rural-Residential District
Construction
Type & style
- Home type: SingleFamily
- Property subtype: Single Family Residence
Materials
- Log
- Foundation: Perimeter
- Roof: Metal
Condition
- Year built: 1987
Utilities & green energy
- Electric: Power: Line On Meter, Power Source: City/Municipal
- Gas: Propane: Hooked-up
- Sewer: Septic: Has Permit
- Water: Private
- Utilities for property: Internet: Satellite/Wireless, Legal Access: Yes
Community & neighborhood
Location
- Region: Douglas City
Price history
| Date | Event | Price |
|---|---|---|
| 9/7/2023 | Sold | $320,000-8.6%$220/sqft |
Source: Trinity County AOR #2111865 Report a problem | ||
| 7/26/2023 | Contingent | $349,950$240/sqft |
Source: Trinity County AOR #2111865 Report a problem | ||
| 5/2/2023 | Listed for sale | $349,950+25%$240/sqft |
Source: Trinity County AOR #2111865 Report a problem | ||
| 7/22/2013 | Sold | $280,000$192/sqft |
Source: | ||
Public tax history
| Year | Property taxes | Tax assessment |
|---|---|---|
| 2024 | $2,818 | $280,000 |
Find assessor info on the county website
Neighborhood: 96024
Nearby schools
GreatSchools rating
- 8/10Douglas City Elementary SchoolGrades: K-8Distance: 2.5 mi
Schools provided by the listing agent
- Elementary: Douglas City
- Middle: Douglas City
- High: Trinity
Source: Trinity County AOR. This data may not be complete. We recommend contacting the local school district to confirm school assignments for this home.
Get pre-qualified for a loan
At Zillow Home Loans, we can pre-qualify you in as little as 5 minutes with no impact to your credit score.An equal housing lender. NMLS #10287.
