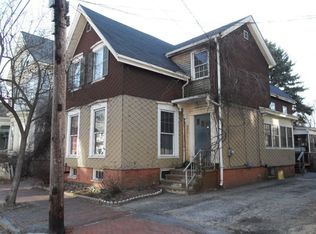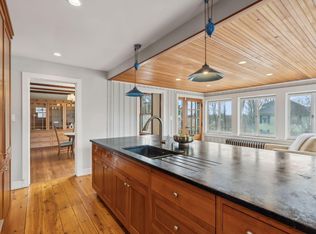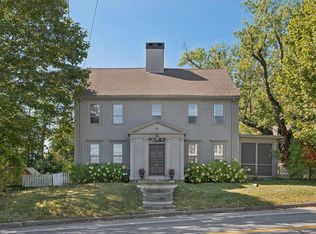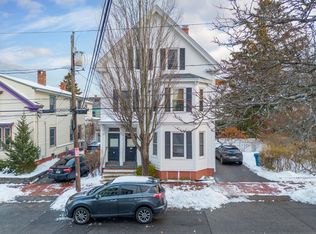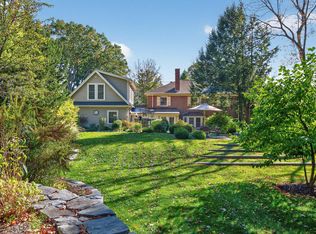Experience the perfect blend of historic charm and modern luxury at 278 Spring Street, a meticulously restored single-family home on a beautiful tree-lined street in Portland's West End.
This residence has undergone a top-to-bottom renovation. The interior features restored plaster and trim, refinished original staircase, beautiful stained glass, and new skim-coat plaster and fresh paint throughout. The modern updates include a state-of-the-art kitchen with custom wood cabinetry, soapstone counters, and a full set of Miele appliances including a combi-steam oven. Both the kitchen and the primary bathroom feature heated tile floors. The primary bathroom also boasts white marble finishes and Grohe shower hardware.
Additional upgrades include new heat pumps, a new 200-amp electrical service with an EV charger, and recessed LED lighting. The exterior has been updated with new paint and trim, and the backyard has been transformed into a private oasis with a new brick patio, lush sod, and gardens.
This property combines the timeless elegance of a historic West End property with the comfort and convenience of a new build. Don't miss this opportunity to call this piece of Portland your home!
Active
Price cut: $50K (11/4)
$1,545,000
278 Spring Street, Portland, ME 04102
4beds
2,921sqft
Est.:
Single Family Residence
Built in 1862
3,920.4 Square Feet Lot
$1,496,300 Zestimate®
$529/sqft
$-- HOA
What's special
White marble finishesNew brick patioPrivate oasisLush sodState-of-the-art kitchenMiele appliancesSkim-coat plaster
- 48 days |
- 2,869 |
- 229 |
Zillow last checked: 8 hours ago
Listing updated: December 07, 2025 at 11:33pm
Listed by:
Vitalius Real Estate Group, LLC
Source: Maine Listings,MLS#: 1641713
Tour with a local agent
Facts & features
Interior
Bedrooms & bathrooms
- Bedrooms: 4
- Bathrooms: 4
- Full bathrooms: 3
- 1/2 bathrooms: 1
Bedroom 1
- Level: Second
Bedroom 2
- Level: Second
Bedroom 3
- Level: Second
Bedroom 4
- Level: Second
Den
- Level: First
Dining room
- Level: First
Kitchen
- Level: First
Living room
- Level: First
Office
- Level: Third
Sunroom
- Level: First
Heating
- Heat Pump, Steam, Radiator
Cooling
- Central Air, Heat Pump
Features
- Flooring: Tile, Wood, Marble
- Windows: Storm Window(s)
- Basement: Interior Entry
- Number of fireplaces: 1
Interior area
- Total structure area: 2,921
- Total interior livable area: 2,921 sqft
- Finished area above ground: 2,921
- Finished area below ground: 0
Video & virtual tour
Property
Features
- Levels: Multi/Split
Lot
- Size: 3,920.4 Square Feet
Details
- Parcel number: PTLDM056BI009001
- Zoning: RN-4
Construction
Type & style
- Home type: SingleFamily
- Architectural style: New Englander
- Property subtype: Single Family Residence
Materials
- Roof: Shingle
Condition
- Year built: 1862
Utilities & green energy
- Electric: Circuit Breakers
- Sewer: Public Sewer
- Water: Public
Community & HOA
Community
- Subdivision: West End
Location
- Region: Portland
Financial & listing details
- Price per square foot: $529/sqft
- Tax assessed value: $713,900
- Annual tax amount: $9,562
- Date on market: 10/23/2025
Estimated market value
$1,496,300
$1.42M - $1.57M
$3,783/mo
Price history
Price history
| Date | Event | Price |
|---|---|---|
| 11/4/2025 | Price change | $1,545,000-3.1%$529/sqft |
Source: | ||
| 10/23/2025 | Listed for sale | $1,595,000+87.6%$546/sqft |
Source: | ||
| 11/19/2024 | Sold | $850,000-5%$291/sqft |
Source: | ||
| 11/19/2024 | Pending sale | $895,000$306/sqft |
Source: | ||
| 10/3/2024 | Contingent | $895,000$306/sqft |
Source: | ||
Public tax history
Public tax history
| Year | Property taxes | Tax assessment |
|---|---|---|
| 2024 | $10,287 | $713,900 |
| 2023 | $10,287 +5.9% | $713,900 |
| 2022 | $9,716 +26.9% | $713,900 +117.3% |
Find assessor info on the county website
BuyAbility℠ payment
Est. payment
$7,820/mo
Principal & interest
$5991
Property taxes
$1288
Home insurance
$541
Climate risks
Neighborhood: West End
Nearby schools
GreatSchools rating
- 3/10Howard C Reiche Community SchoolGrades: PK-5Distance: 0.2 mi
- 2/10King Middle SchoolGrades: 6-8Distance: 0.7 mi
- 4/10Portland High SchoolGrades: 9-12Distance: 0.9 mi
- Loading
- Loading
