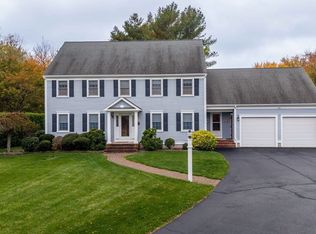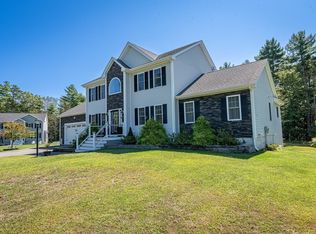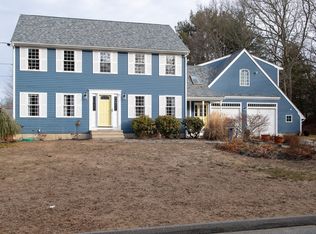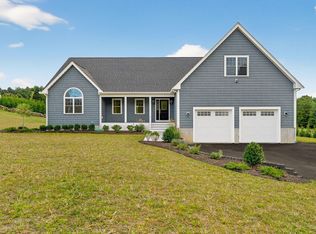Discover refined living in this wonderfully maintained Colonial in the heart of Dartmouth. With 2,470 square feet of thoughtfully designed space, this home features four bedrooms including a first floor bedroom, three full baths, and a primary bedroom suite. The living room with its cozy fireplace and a gourmet kitchen with a spacious island make it a perfect home for entertaining. First floor laundry room, hardwood floors, central AC, energy-efficient windows, and owned solar panels are some of the many features of this elegant residence. Outside, a private half-acre retreat awaits with professionally landscaped gardens, fruit trees, and a sparkling saltwater in-ground pool surrounded by an expansive patio—ideal for summer gatherings or quiet relaxation. A perfect blend of elegance, modern updates, and outdoor luxury awaits you in this must see Dartmouth property.
For sale
$824,900
278 Slocum Rd, Dartmouth, MA 02747
4beds
2,470sqft
Est.:
Single Family Residence
Built in 1900
0.54 Acres Lot
$816,700 Zestimate®
$334/sqft
$-- HOA
What's special
Central acHardwood floorsFirst floor laundry roomPrivate half-acre retreatPrimary bedroom suiteEnergy-efficient windowsSparkling saltwater in-ground pool
- 7 days |
- 2,457 |
- 68 |
Likely to sell faster than
Zillow last checked: 8 hours ago
Listing updated: January 23, 2026 at 12:06am
Listed by:
The Mathew J. Arruda Group 508-965-8683,
Compass 617-206-3333,
Mathew J. Arruda 508-965-8683
Source: MLS PIN,MLS#: 73469829
Tour with a local agent
Facts & features
Interior
Bedrooms & bathrooms
- Bedrooms: 4
- Bathrooms: 3
- Full bathrooms: 3
Primary bedroom
- Features: Bathroom - Full, Closet, Closet/Cabinets - Custom Built, Flooring - Hardwood, Recessed Lighting
- Level: Second
Bedroom 2
- Features: Ceiling Fan(s), Flooring - Hardwood
- Level: First
Bedroom 3
- Features: Ceiling Fan(s), Closet, Flooring - Hardwood
- Level: Second
Bedroom 4
- Features: Ceiling Fan(s), Closet, Flooring - Hardwood
- Level: Second
Bathroom 1
- Features: Bathroom - Full, Bathroom - With Shower Stall, Flooring - Stone/Ceramic Tile, Lighting - Sconce
- Level: First
Bathroom 2
- Features: Bathroom - Full, Bathroom - With Tub & Shower, Flooring - Stone/Ceramic Tile, Countertops - Stone/Granite/Solid, Jacuzzi / Whirlpool Soaking Tub, Recessed Lighting, Lighting - Sconce, Lighting - Overhead
- Level: Second
Bathroom 3
- Features: Bathroom - Full, Bathroom - Tiled With Shower Stall, Closet, Flooring - Stone/Ceramic Tile, Lighting - Sconce, Lighting - Overhead
- Level: Second
Dining room
- Features: Ceiling Fan(s), Closet, Flooring - Hardwood, Window(s) - Bay/Bow/Box, Recessed Lighting
- Level: Main,First
Kitchen
- Features: Closet/Cabinets - Custom Built, Flooring - Stone/Ceramic Tile, Dining Area, Countertops - Stone/Granite/Solid, Kitchen Island, Exterior Access, Recessed Lighting, Stainless Steel Appliances
- Level: Main,First
Living room
- Features: Ceiling Fan(s), Closet/Cabinets - Custom Built, Flooring - Hardwood, Recessed Lighting, Lighting - Sconce, Decorative Molding
- Level: Main,First
Heating
- Central, Forced Air, Electric Baseboard, Natural Gas
Cooling
- Central Air
Appliances
- Included: Gas Water Heater, Range, Dishwasher, Disposal, Microwave, Refrigerator, Washer, Dryer, Vacuum System
- Laundry: Bathroom - Full, Ceiling Fan(s), Flooring - Stone/Ceramic Tile, First Floor
Features
- Sitting Room, Central Vacuum
- Flooring: Tile, Hardwood, Engineered Hardwood, Brick, Flooring - Hardwood
- Basement: Partial,Interior Entry,Bulkhead,Sump Pump,Concrete,Unfinished
- Number of fireplaces: 3
- Fireplace features: Dining Room, Living Room, Master Bedroom
Interior area
- Total structure area: 2,470
- Total interior livable area: 2,470 sqft
- Finished area above ground: 2,470
Property
Parking
- Total spaces: 6
- Parking features: Paved Drive, Off Street, Paved
- Uncovered spaces: 6
Features
- Patio & porch: Porch, Patio
- Exterior features: Porch, Patio, Pool - Inground, Rain Gutters, Storage, Fruit Trees, Stone Wall, ET Irrigation Controller
- Has private pool: Yes
- Pool features: In Ground
- Waterfront features: Ocean, Beach Ownership(Private)
Lot
- Size: 0.54 Acres
- Features: Cleared, Gentle Sloping
Details
- Parcel number: M:0150 B:0066 L:0004,4227665
- Zoning: SRA
Construction
Type & style
- Home type: SingleFamily
- Architectural style: Colonial
- Property subtype: Single Family Residence
Materials
- Frame
- Foundation: Granite
- Roof: Shingle
Condition
- Year built: 1900
Utilities & green energy
- Electric: Circuit Breakers, 200+ Amp Service
- Sewer: Public Sewer
- Water: Public
- Utilities for property: for Gas Range, for Gas Oven
Green energy
- Water conservation: ET Irrigation Controller
Community & HOA
Community
- Features: Public Transportation, Shopping, Park, Golf, Medical Facility, Highway Access, House of Worship, Private School, Public School
HOA
- Has HOA: No
Location
- Region: Dartmouth
Financial & listing details
- Price per square foot: $334/sqft
- Tax assessed value: $620,100
- Annual tax amount: $5,339
- Date on market: 1/19/2026
Estimated market value
$816,700
$776,000 - $858,000
$4,025/mo
Price history
Price history
| Date | Event | Price |
|---|---|---|
| 1/20/2026 | Listed for sale | $824,900+71.9%$334/sqft |
Source: MLS PIN #73469829 Report a problem | ||
| 6/28/2018 | Sold | $480,000-1.8%$194/sqft |
Source: Public Record Report a problem | ||
| 4/24/2018 | Pending sale | $489,000$198/sqft |
Source: Anne Whiting Real Estate #72308043 Report a problem | ||
| 4/12/2018 | Listed for sale | $489,000+23.8%$198/sqft |
Source: Anne Whiting Real Estate #72308043 Report a problem | ||
| 3/5/2012 | Listing removed | $394,900$160/sqft |
Source: Conway - Headquarters #71337147 Report a problem | ||
Public tax history
Public tax history
| Year | Property taxes | Tax assessment |
|---|---|---|
| 2025 | $5,339 +5% | $620,100 +6% |
| 2024 | $5,085 +2.3% | $585,200 +7.9% |
| 2023 | $4,973 +6.6% | $542,300 +15% |
Find assessor info on the county website
BuyAbility℠ payment
Est. payment
$5,055/mo
Principal & interest
$4044
Property taxes
$722
Home insurance
$289
Climate risks
Neighborhood: 02747
Nearby schools
GreatSchools rating
- 7/10James M. Quinn SchoolGrades: K-5Distance: 0.5 mi
- 7/10Dartmouth Middle SchoolGrades: 6-8Distance: 0.5 mi
- 7/10Dartmouth High SchoolGrades: 9-12Distance: 2 mi
Schools provided by the listing agent
- Elementary: Quinn
- Middle: Dart. Middle
- High: Dart. High
Source: MLS PIN. This data may not be complete. We recommend contacting the local school district to confirm school assignments for this home.
- Loading
- Loading




