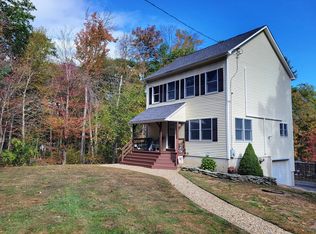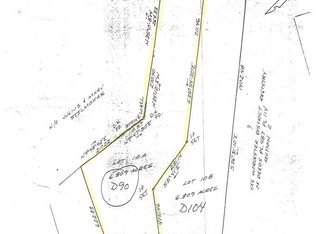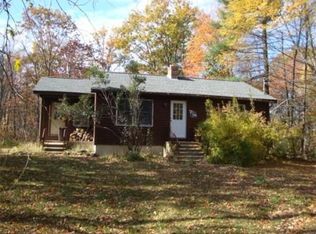Sold for $455,000
$455,000
278 Sheldon Rd, Barre, MA 01005
3beds
1,865sqft
Single Family Residence
Built in 1998
4.52 Acres Lot
$506,400 Zestimate®
$244/sqft
$2,670 Estimated rent
Home value
$506,400
$481,000 - $532,000
$2,670/mo
Zestimate® history
Loading...
Owner options
Explore your selling options
What's special
Beautiful Cape on over 4.5 acres offering privacy and large clear lot with plenty of potential for horses, gardens, pastures, or just room to roam. Open concept 1st floor living - dining room with hardwood floor and elegant enameled wood stove to cozy up to on cold winter nights. 1st floor main bedroom features large bathroom with walk-in closet, bathtub with vaulted ceiling and skylight along with separate enclosed shower. Attached 2 car garage has large unfinished room above with skylights, already wired and ready to be finished for studio, playroom, etc.. Large full basement with walkout. Included with this property is a small barn and 2 storage sheds. Available for immediate occupancy. Sit on the back deck or the front porch and enjoy the solitude of a quiet country road. Make this wonderful move-in ready house your new home!
Zillow last checked: 8 hours ago
Listing updated: January 17, 2024 at 05:21am
Listed by:
Robert Fichtel 978-827-6303,
LAER Realty Partners 978-827-4018
Bought with:
Nicholas Parmentier
DCU Realty - Marlboro
Source: MLS PIN,MLS#: 73176065
Facts & features
Interior
Bedrooms & bathrooms
- Bedrooms: 3
- Bathrooms: 3
- Full bathrooms: 2
- 1/2 bathrooms: 1
- Main level bathrooms: 2
- Main level bedrooms: 1
Primary bedroom
- Features: Bathroom - Full, Ceiling Fan(s), Walk-In Closet(s), Flooring - Wall to Wall Carpet, Cable Hookup
- Level: Main,First
Bedroom 2
- Features: Ceiling Fan(s), Closet, Flooring - Wall to Wall Carpet, Cable Hookup, Closet - Double
- Level: Second
Bedroom 3
- Features: Ceiling Fan(s), Closet, Flooring - Wall to Wall Carpet, Cable Hookup, Closet - Double
- Level: Second
Primary bathroom
- Features: Yes
Bathroom 1
- Features: Bathroom - Half, Flooring - Vinyl, Lighting - Overhead
- Level: Main,First
Bathroom 2
- Features: Bathroom - Full, Bathroom - With Tub & Shower, Skylight, Walk-In Closet(s), Flooring - Vinyl, Lighting - Sconce, Lighting - Overhead, Half Vaulted Ceiling(s)
- Level: Main,First
Bathroom 3
- Features: Bathroom - 3/4, Bathroom - With Shower Stall, Flooring - Vinyl, Lighting - Sconce, Lighting - Overhead
- Level: Second
Dining room
- Features: Flooring - Hardwood, Balcony / Deck, French Doors, Cable Hookup, Deck - Exterior, Exterior Access, High Speed Internet Hookup, Open Floorplan, Lighting - Sconce, Lighting - Pendant, Lighting - Overhead
- Level: Main,First
Kitchen
- Features: Bathroom - Half, Closet, Flooring - Hardwood, Pantry, Deck - Exterior, Exterior Access, Lighting - Overhead, Breezeway
- Level: Main,First
Living room
- Features: Wood / Coal / Pellet Stove, Ceiling Fan(s), Flooring - Hardwood, Cable Hookup, Exterior Access, High Speed Internet Hookup, Open Floorplan, Lighting - Sconce, Vestibule
- Level: Main,First
Heating
- Central, Baseboard, Oil, Wood Stove
Cooling
- None
Appliances
- Included: Water Heater, Tankless Water Heater, Range, Dishwasher
- Laundry: Laundry Closet, Flooring - Vinyl, Main Level, Electric Dryer Hookup, Exterior Access, Washer Hookup, Lighting - Overhead, First Floor
Features
- Internet Available - Broadband
- Flooring: Vinyl, Carpet, Hardwood
- Windows: Insulated Windows
- Basement: Full,Walk-Out Access,Interior Entry,Bulkhead,Concrete,Unfinished
- Number of fireplaces: 1
Interior area
- Total structure area: 1,865
- Total interior livable area: 1,865 sqft
Property
Parking
- Total spaces: 6
- Parking features: Attached, Garage Door Opener, Storage, Workshop in Garage, Garage Faces Side, Off Street, Unpaved
- Attached garage spaces: 2
- Uncovered spaces: 4
Features
- Patio & porch: Porch, Deck - Wood
- Exterior features: Porch, Deck - Wood, Rain Gutters, Storage, Barn/Stable, Fenced Yard, Stone Wall
- Fencing: Fenced/Enclosed,Fenced
- Frontage length: 271.00
Lot
- Size: 4.52 Acres
- Features: Wooded, Cleared, Level
Details
- Additional structures: Barn/Stable
- Parcel number: 3642367
- Zoning: R80
Construction
Type & style
- Home type: SingleFamily
- Architectural style: Cape
- Property subtype: Single Family Residence
Materials
- Frame
- Foundation: Concrete Perimeter
- Roof: Shingle
Condition
- Year built: 1998
Utilities & green energy
- Electric: 110 Volts, 200+ Amp Service
- Sewer: Private Sewer
- Water: Private
- Utilities for property: for Electric Range, for Electric Oven, for Electric Dryer, Washer Hookup
Community & neighborhood
Community
- Community features: Shopping, Walk/Jog Trails, Stable(s), Golf, Medical Facility, Laundromat, Conservation Area, House of Worship, Private School, Public School
Location
- Region: Barre
Other
Other facts
- Road surface type: Paved
Price history
| Date | Event | Price |
|---|---|---|
| 1/16/2024 | Sold | $455,000+1.1%$244/sqft |
Source: MLS PIN #73176065 Report a problem | ||
| 11/1/2023 | Listed for sale | $449,900$241/sqft |
Source: MLS PIN #73176065 Report a problem | ||
Public tax history
| Year | Property taxes | Tax assessment |
|---|---|---|
| 2025 | $5,924 +1.8% | $435,900 +4.7% |
| 2024 | $5,820 +2.1% | $416,300 +15.9% |
| 2023 | $5,698 +5.3% | $359,300 +11.8% |
Find assessor info on the county website
Neighborhood: 01005
Nearby schools
GreatSchools rating
- 6/10Ruggles Lane SchoolGrades: PK-5Distance: 2.6 mi
- 4/10Quabbin Regional Middle SchoolGrades: 6-8Distance: 2.8 mi
- 4/10Quabbin Regional High SchoolGrades: 9-12Distance: 2.8 mi
Schools provided by the listing agent
- Elementary: Ruggles Lane
- Middle: Quabbin Rms
- High: Quabbin Rhs
Source: MLS PIN. This data may not be complete. We recommend contacting the local school district to confirm school assignments for this home.
Get a cash offer in 3 minutes
Find out how much your home could sell for in as little as 3 minutes with a no-obligation cash offer.
Estimated market value$506,400
Get a cash offer in 3 minutes
Find out how much your home could sell for in as little as 3 minutes with a no-obligation cash offer.
Estimated market value
$506,400


