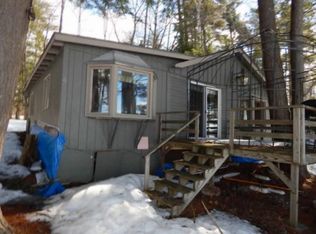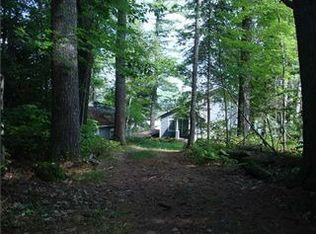Surrounded by views of Chemo Pond, this well maintained 3-4 BR, 2 BA home is located on a dead end road just 12 miles from downtown Brewer. Open floor plan, large master BR/Loft with balcony overlooking the lake. Many updates including siding, windows, roof, family room in basement. 2 first fl BR's and full bath, first fl laundry, second floor bedroom has massive walk in closet. 1 year Home Warranty Protection Plan,
This property is off market, which means it's not currently listed for sale or rent on Zillow. This may be different from what's available on other websites or public sources.


