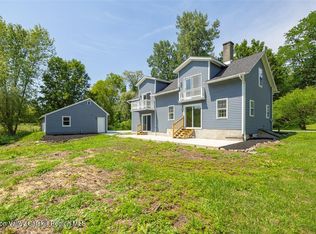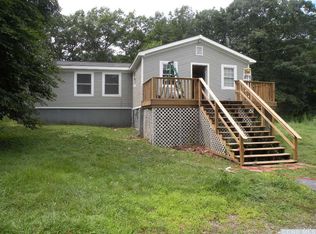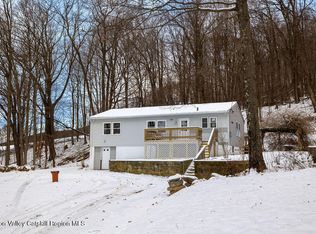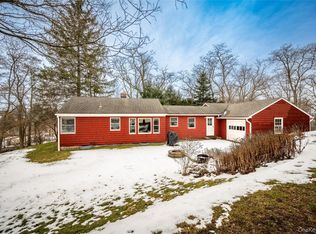Charming Colonial Just Minutes from the Village of Millerton
Discover this fantastic opportunity to own a spacious, move-in ready home nestled on 3 private acres just outside the sought-after Village of Millerton. This well-maintained residence offers 3 generously sized bedrooms, 2 full baths, and a convenient half bath on the main floor—ideal for everyday living and entertaining.
Enjoy a bright, open layout with excellent flow and natural light throughout. The spacious kitchen features ample counter space and cabinetry, perfect for cooking and gatherings. The adjacent formal dining room easily accommodates a large table and opens to the backyard via sliding glass doors—ideal for indoor/outdoor living.
Upstairs, you'll find three oversized bedrooms, each offering plenty of closet space and hardwood flooring, which continues throughout most of the home. A large attached garage provides direct access to the full basement, offering additional storage or potential for expansion.
Don't miss your chance to live in a tranquil setting just minutes from dining, shops, and the vibrant community of Millerton. Schedule your showing today!
Pending
$365,000
278 Sawchuck Road, Millerton, NY 12546
3beds
1,768sqft
Single Family Residence
Built in 1975
3 Acres Lot
$351,500 Zestimate®
$206/sqft
$-- HOA
What's special
Natural lightOversized bedroomsGenerously sized bedroomsLarge attached garageMove-in readyBright open layoutPrivate acres
- 259 days |
- 54 |
- 0 |
Zillow last checked: 10 hours ago
Listing updated: December 28, 2025 at 04:35pm
Listing by:
Elyse Harney Real Estate, LLC 860-435-2200,
Tracy Macgowan 541-350-3080
Source: HVCRMLS,MLS#: 20251420
Facts & features
Interior
Bedrooms & bathrooms
- Bedrooms: 3
- Bathrooms: 3
- Full bathrooms: 2
- 1/2 bathrooms: 1
Bedroom
- Level: Second
Bedroom
- Level: Second
Primary bathroom
- Level: Second
Primary bathroom
- Level: Second
Bathroom
- Level: Main
Dining room
- Level: Main
Kitchen
- Level: Main
Living room
- Level: Main
Heating
- Baseboard, Electric, Hot Water, Zoned
Cooling
- Electric, Wall Unit(s), Wall/Window Unit(s), Zoned
Appliances
- Included: Water Heater, Refrigerator, Range Hood, Electric Water Heater, Electric Range, Electric Oven, Dryer, Dishwasher
- Laundry: Laundry Room, Main Level
Features
- Chandelier, Entrance Foyer
- Flooring: Hardwood, Laminate, Linoleum
- Doors: Sliding Doors
- Basement: Concrete,Full,Storage Space,Unfinished
Interior area
- Total structure area: 1,768
- Total interior livable area: 1,768 sqft
- Finished area above ground: 1,768
- Finished area below ground: 1,768
Property
Parking
- Total spaces: 2
- Parking features: RV Access/Parking
- Attached garage spaces: 2
Features
- Levels: Two
- Stories: 2
- Patio & porch: Deck
- Exterior features: Private Yard, Rain Gutters, Smart Lock(s), Storage
- Has view: Yes
- View description: Rural
Lot
- Size: 3 Acres
- Features: Gentle Sloping, Sloped, Steep Slope
Details
- Additional structures: Garage(s)
- Parcel number: 1338897172009350190000
- Zoning: A5A
Construction
Type & style
- Home type: SingleFamily
- Architectural style: Colonial
- Property subtype: Single Family Residence
Materials
- Concrete, Frame, Wood Siding
- Foundation: Concrete Perimeter
- Roof: Asphalt
Condition
- New construction: No
- Year built: 1975
Utilities & green energy
- Electric: 200+ Amp Service, Circuit Breakers
- Sewer: Septic Tank
- Water: Well
- Utilities for property: Cable Available, Electricity Connected
Community & HOA
Community
- Features: Lake, Park, Playground, Restaurant
Location
- Region: Millerton
Financial & listing details
- Price per square foot: $206/sqft
- Tax assessed value: $442,900
- Annual tax amount: $2,525
- Date on market: 5/15/2025
- Listing terms: Contract
- Electric utility on property: Yes
Estimated market value
$351,500
$330,000 - $369,000
$3,613/mo
Price history
Price history
| Date | Event | Price |
|---|---|---|
| 12/29/2025 | Pending sale | $365,000$206/sqft |
Source: | ||
| 10/27/2025 | Price change | $365,000-2.7%$206/sqft |
Source: | ||
| 9/29/2025 | Price change | $375,000-2.6%$212/sqft |
Source: | ||
| 9/10/2025 | Price change | $385,000-2.5%$218/sqft |
Source: | ||
| 7/9/2025 | Price change | $395,000-6.6%$223/sqft |
Source: | ||
Public tax history
Public tax history
| Year | Property taxes | Tax assessment |
|---|---|---|
| 2024 | -- | $363,100 +3% |
| 2023 | -- | $352,500 +8% |
| 2022 | -- | $326,400 +12% |
Find assessor info on the county website
BuyAbility℠ payment
Estimated monthly payment
Boost your down payment with 6% savings match
Earn up to a 6% match & get a competitive APY with a *. Zillow has partnered with to help get you home faster.
Learn more*Terms apply. Match provided by Foyer. Account offered by Pacific West Bank, Member FDIC.Climate risks
Neighborhood: 12546
Nearby schools
GreatSchools rating
- 2/10Webutuck Elementary SchoolGrades: PK-3Distance: 6 mi
- 3/10Eugene Brooks Middle SchoolGrades: 4-8Distance: 6.1 mi
- 4/10Webutuck High SchoolGrades: 9-12Distance: 6.1 mi
- Loading






