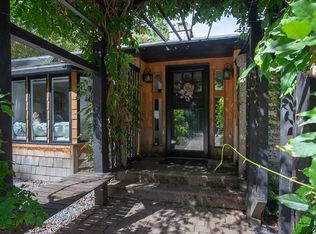Closed
Listed by:
David Hansen,
Keller Williams Realty-Metropolitan 603-232-8282
Bought with: American Way REALTORS
$405,000
278 Sand Hill Road, Peterborough, NH 03458
4beds
2,572sqft
Ranch
Built in 1963
0.97 Acres Lot
$516,000 Zestimate®
$157/sqft
$4,276 Estimated rent
Home value
$516,000
$485,000 - $552,000
$4,276/mo
Zestimate® history
Loading...
Owner options
Explore your selling options
What's special
Welcome to Peterborough! This home offers so much flexibility, and so many options for how to best enjoy it. With 4 bedrooms and space for a 5th, a fenced yard with gazebo and inground pool, a wood burning fireplace and a huge basement, this home has something for everyone. The entire main living area, including the primary bedroom suite with walk-in closet and bath with extra-large shower, is wheelchair/handicapped accessible, if that is a needed feature. Lovely hardwood floors in the living room with a huge bay window, and a separate dining room area. Bright kitchen with granite counters, and easy access to a brand new deck for meals, parties, or lounging in the sun! A half level down from the main floor, there is a large bonus room with a "library" attached, which has been a 5th bedroom and closet in the past. A half level up you will find 3 bedrooms, one of which has its own 3/4 bath, a separate full bath, and 3 closets in the hall, with attic access. There is a very usable and spacious room in the basement which can just be storage, but could also be used as a workout area, playroom, office, or for anything else you need! Outside, a fully-fenced yard surrounds the gazebo and inground pool, which will make the summer months easy to enjoy. Beyond the fence, there is a spacious yard with perennials and flowering trees, and a solid shed for storage. It's all here, so come take a look and make it yours today!
Zillow last checked: 8 hours ago
Listing updated: December 08, 2023 at 06:56am
Listed by:
David Hansen,
Keller Williams Realty-Metropolitan 603-232-8282
Bought with:
American Way REALTORS
Source: PrimeMLS,MLS#: 4975568
Facts & features
Interior
Bedrooms & bathrooms
- Bedrooms: 4
- Bathrooms: 4
- Full bathrooms: 1
- 3/4 bathrooms: 2
- 1/2 bathrooms: 1
Heating
- Oil, Baseboard, Hot Water
Cooling
- None
Appliances
- Included: Dishwasher, Refrigerator, Electric Stove, Water Heater off Boiler
- Laundry: 1st Floor Laundry
Features
- Cedar Closet(s), Ceiling Fan(s), Dining Area, Hearth, In-Law/Accessory Dwelling, Kitchen Island, Primary BR w/ BA, Natural Light, Indoor Storage, Walk-In Closet(s)
- Flooring: Hardwood, Laminate, Manufactured, Tile
- Basement: Concrete,Partially Finished,Storage Space,Walk-Up Access
- Attic: Attic with Hatch/Skuttle
- Has fireplace: Yes
- Fireplace features: Wood Burning
Interior area
- Total structure area: 3,384
- Total interior livable area: 2,572 sqft
- Finished area above ground: 2,572
- Finished area below ground: 0
Property
Parking
- Total spaces: 2
- Parking features: Paved, Underground
- Garage spaces: 2
Accessibility
- Accessibility features: 1st Floor Bedroom, 1st Floor Full Bathroom, 1st Floor Hrd Surfce Flr, Access to Parking, Access to Restroom(s), Accessibility Features, Bathroom w/Step-in Shower, Grab Bars in Bathroom, Handicap Modified, Hard Surface Flooring, Multi-Level w/Lift, Paved Parking
Features
- Levels: 2.5,Multi-Level
- Stories: 2
- Patio & porch: Porch
- Exterior features: Building, Deck, Garden, Shed, Storage
- Has private pool: Yes
- Pool features: In Ground
- Fencing: Full
- Frontage length: Road frontage: 200
Lot
- Size: 0.97 Acres
- Features: Country Setting, Level
Details
- Additional structures: Gazebo, Outbuilding
- Parcel number: PTBRMU006B004L000
- Zoning description: FAMILY
- Other equipment: Satellite Dish
Construction
Type & style
- Home type: SingleFamily
- Architectural style: Raised Ranch
- Property subtype: Ranch
Materials
- Wood Frame, Vinyl Siding
- Foundation: Concrete
- Roof: Asphalt Shingle
Condition
- New construction: No
- Year built: 1963
Utilities & green energy
- Electric: Circuit Breakers
- Sewer: Leach Field, Private Sewer
Community & neighborhood
Security
- Security features: Smoke Detector(s)
Location
- Region: Peterborough
Price history
| Date | Event | Price |
|---|---|---|
| 12/7/2023 | Sold | $405,000+1.3%$157/sqft |
Source: | ||
| 10/26/2023 | Listed for sale | $400,000+33.3%$156/sqft |
Source: | ||
| 9/28/2016 | Sold | $300,000+0.3%$117/sqft |
Source: | ||
| 8/16/2016 | Pending sale | $299,000$116/sqft |
Source: Better Homes & Gardens Real Estate The M #4482316 Report a problem | ||
| 8/16/2016 | Listed for sale | $299,000$116/sqft |
Source: Better Homes & Gardens Real Estate The M #4482316 Report a problem | ||
Public tax history
Tax history is unavailable.
Find assessor info on the county website
Neighborhood: 03458
Nearby schools
GreatSchools rating
- 6/10South Meadow SchoolGrades: 5-8Distance: 1.2 mi
- 8/10Conval Regional High SchoolGrades: 9-12Distance: 1.4 mi
- 5/10Peterborough Elementary SchoolGrades: PK-4Distance: 1.8 mi
Schools provided by the listing agent
- Elementary: Peterborough Elem School
- Middle: South Meadow School
- High: Contoocook Valley Regional Hig
- District: Contoocook Valley SD SAU #1
Source: PrimeMLS. This data may not be complete. We recommend contacting the local school district to confirm school assignments for this home.

Get pre-qualified for a loan
At Zillow Home Loans, we can pre-qualify you in as little as 5 minutes with no impact to your credit score.An equal housing lender. NMLS #10287.
