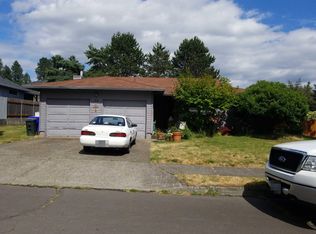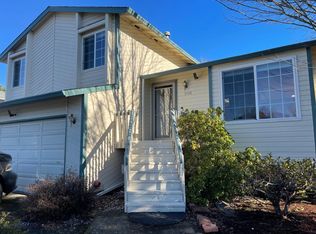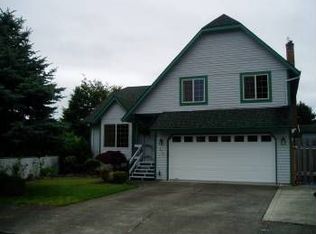You will fall in love with this affordable Hollybrook charmer. This 3 bed, 2 1/2 bath checks all the boxes and features a cozy living room with wood fireplace, formal dining room, family/media room, 2-car garage and RV parking w/power hookup. The huge backyard is perfect for entertaining and family fun and the stunning outbuilding serves as office space or a quiet retreat. You don't miss out on this one! Open Sat & Sun, Noon-3pm.
This property is off market, which means it's not currently listed for sale or rent on Zillow. This may be different from what's available on other websites or public sources.


