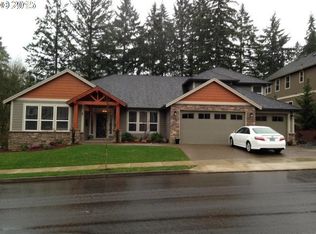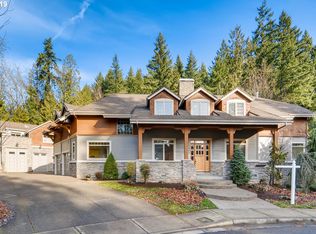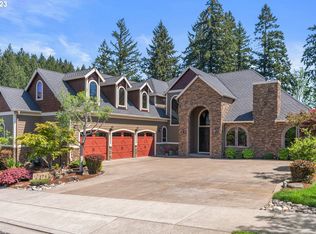Luxury living at it's finest! Immaculate 4 bed, 3 bath home w/ 2 bed, 2 bath MIL unit! Great Room w/ large windows, grand fireplace & built-ins! Gourmet Cooks kitchen w/ custom cabinets, quartz, walk-in pantry & 6 burner gas cooktop! Spacious Master w/ impressive walk-in closet, travertine bath & walk-in shower. MIL upstairs w/ elevator access would be great for extended family! 3 car garage and oversize lot too! Must see to believe!
This property is off market, which means it's not currently listed for sale or rent on Zillow. This may be different from what's available on other websites or public sources.


