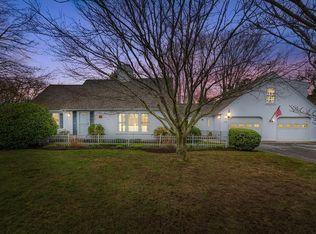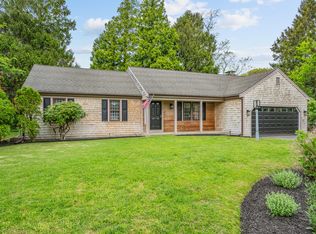Sold for $859,900 on 10/10/25
$859,900
278 Riverview Lane, Centerville, MA 02632
4beds
2,639sqft
Single Family Residence
Built in 1971
0.46 Acres Lot
$832,500 Zestimate®
$326/sqft
$4,098 Estimated rent
Home value
$832,500
$791,000 - $874,000
$4,098/mo
Zestimate® history
Loading...
Owner options
Explore your selling options
What's special
Nestled on quiet Riverview Lane, this 4 bed, 4 bath 2,600+ sqft home sits on nearly half anacre, gently welcoming you. With beaches, Wequaquet Lake, Centerville Main St andentertainment, and even Cape Cod Gateway Airport all within a 10-minute drive, it's tuckedaway but close to everything. Step onto stone floors in the entryway as you're led into sun-drenched spaces touched by cool-toned neutral paint and oak hardwood floors. A brick fireplacewith a simple, modern mantle anchors the living room, inviting evening chats and cozy mornings. The first-floor primary bedroom makes everyday living easy, while upstairs bedrooms offer privacy and space for all. Out back, a spacious deck looks over the peaceful yard--just waiting for a few string lights and a summer BBQ. With a rec room downstairs and a large unfinished attic upstairs, there's plenty of space for hobbies, dreams, and everything in between. This home has a quiet grace about it--warm, steady, and full of promise. Come view today!
Zillow last checked: 8 hours ago
Listing updated: October 13, 2025 at 06:01am
Listed by:
Danny M Griffin 508-420-8800,
Griffin Realty Group
Bought with:
Scott Zaino Group
Keller Williams Realty
Source: CCIMLS,MLS#: 22501689
Facts & features
Interior
Bedrooms & bathrooms
- Bedrooms: 4
- Bathrooms: 4
- Full bathrooms: 3
- 1/2 bathrooms: 1
Primary bedroom
- Description: Flooring: Wood
- Features: Walk-In Closet(s), Recessed Lighting
- Level: First
- Area: 204.88
- Dimensions: 15.08 x 13.58
Bedroom 2
- Description: Flooring: Wood
- Features: Bedroom 2
- Level: First
- Area: 187.42
- Dimensions: 11.42 x 16.42
Bedroom 3
- Description: Flooring: Carpet
- Features: Bedroom 3, Closet, Private Full Bath
- Level: Second
- Area: 298.44
- Dimensions: 15.92 x 18.75
Bedroom 4
- Description: Flooring: Carpet
- Features: Bedroom 4, Private Full Bath
- Level: Second
- Area: 191.53
- Dimensions: 11.67 x 16.42
Primary bathroom
- Features: Private Full Bath
Dining room
- Description: Flooring: Wood,Door(s): Other
- Features: Recessed Lighting, Dining Room
- Level: First
- Area: 118.61
- Dimensions: 11.67 x 10.17
Kitchen
- Description: Countertop(s): Laminate,Flooring: Wood,Stove(s): Electric
- Features: Kitchen, Recessed Lighting
- Level: First
- Area: 116.07
- Dimensions: 10.17 x 11.42
Living room
- Description: Fireplace(s): Wood Burning,Flooring: Wood
- Features: Living Room
- Level: First
- Area: 267.17
- Dimensions: 14 x 19.08
Heating
- Hot Water
Cooling
- Central Air, None
Appliances
- Included: Dishwasher, Refrigerator, Electric Range, Microwave, Gas Water Heater
Features
- Recessed Lighting, Linen Closet
- Flooring: Hardwood, Carpet
- Doors: Other
- Basement: Full,Interior Entry
- Number of fireplaces: 1
- Fireplace features: Wood Burning
Interior area
- Total structure area: 2,639
- Total interior livable area: 2,639 sqft
Property
Parking
- Total spaces: 4
- Parking features: Garage - Attached, Open
- Attached garage spaces: 2
- Has uncovered spaces: Yes
Features
- Stories: 1
- Entry location: First Floor
- Patio & porch: Deck
- Fencing: Fenced
Lot
- Size: 0.46 Acres
- Features: Conservation Area, Medical Facility, Major Highway, House of Worship, Near Golf Course, Shopping, Level, Cleared, South of Route 28
Details
- Parcel number: 228161
- Zoning: RC
- Special conditions: Standard
Construction
Type & style
- Home type: SingleFamily
- Architectural style: Cape Cod
- Property subtype: Single Family Residence
Materials
- Shingle Siding
- Foundation: Concrete Perimeter
- Roof: Pitched, Shingle, Wood
Condition
- Actual
- New construction: No
- Year built: 1971
Utilities & green energy
- Sewer: Septic Tank
Community & neighborhood
Location
- Region: Centerville
Other
Other facts
- Listing terms: Conventional
- Road surface type: Paved
Price history
| Date | Event | Price |
|---|---|---|
| 10/10/2025 | Sold | $859,900$326/sqft |
Source: | ||
| 9/18/2025 | Pending sale | $859,900$326/sqft |
Source: | ||
| 9/18/2025 | Price change | $859,900-1.7%$326/sqft |
Source: | ||
| 8/26/2025 | Price change | $874,900-3.9%$332/sqft |
Source: | ||
| 7/16/2025 | Listed for sale | $910,000$345/sqft |
Source: | ||
Public tax history
| Year | Property taxes | Tax assessment |
|---|---|---|
| 2025 | $7,281 +7.6% | $900,000 +3.9% |
| 2024 | $6,767 +1.1% | $866,400 +7.9% |
| 2023 | $6,694 +11.6% | $802,600 +29% |
Find assessor info on the county website
Neighborhood: Centerville
Nearby schools
GreatSchools rating
- 7/10Centerville ElementaryGrades: K-3Distance: 0.9 mi
- 4/10Barnstable High SchoolGrades: 8-12Distance: 0.9 mi
- 5/10Barnstable Intermediate SchoolGrades: 6-7Distance: 1 mi
Schools provided by the listing agent
- District: Barnstable
Source: CCIMLS. This data may not be complete. We recommend contacting the local school district to confirm school assignments for this home.

Get pre-qualified for a loan
At Zillow Home Loans, we can pre-qualify you in as little as 5 minutes with no impact to your credit score.An equal housing lender. NMLS #10287.
Sell for more on Zillow
Get a free Zillow Showcase℠ listing and you could sell for .
$832,500
2% more+ $16,650
With Zillow Showcase(estimated)
$849,150
