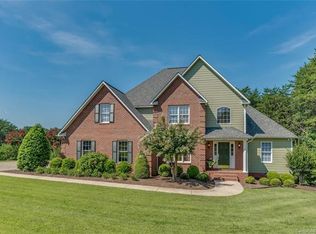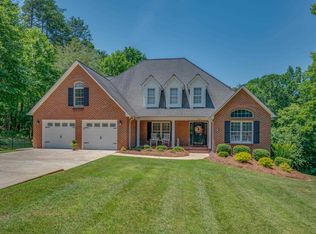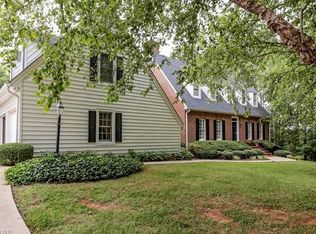You will not want to leave once you step foot in this unbelievable home in an established community with no fees! Featuring a Master Suite with two walk-in closets and laundry room on the main level, an expansive kitchen, updated fixtures, three-car garage with built in storage system, theatre room upstairs and finished basement. Enjoy peaceful privacy and a spacious, beautiful yard with a running creek and invisible fence - only 7 minutes from Main Street Rutherfordton. The amount of storage throughout the entire home is wonderful and it has been maintained extremely well. Additional things you will love - AT&T Uverse available. Natural Gas hookup outside for your grill. Professional basketball goal in driveway. Climate controlled utility room in basement. Additional bedroom in basement.
This property is off market, which means it's not currently listed for sale or rent on Zillow. This may be different from what's available on other websites or public sources.


