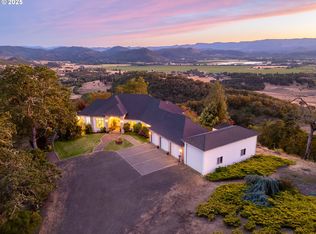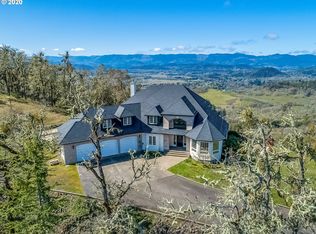Gorgeous custom home on 5 acres in gated community atop Redtail Ridge Lane with impressive views of the vineyards in Melrose, South and North Umpqua Rivers, golf course and the Callahan Mountains! Soaring high ceilings, spacious rooms, and plenty of windows to enjoy the scenery. Expansive patios and landscaped all around! Gated community with gated driveway ensures your security and privacy! Additional detached 62ft x 30ft shop.
This property is off market, which means it's not currently listed for sale or rent on Zillow. This may be different from what's available on other websites or public sources.

