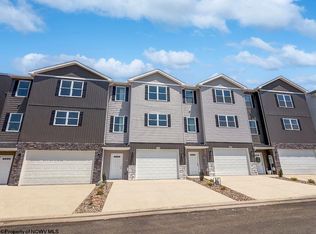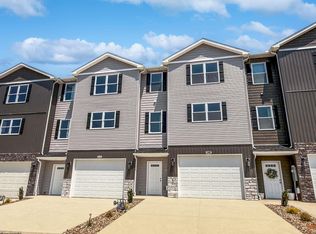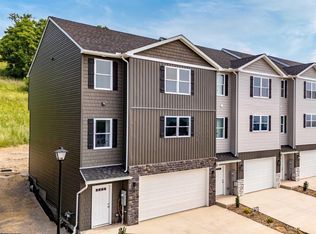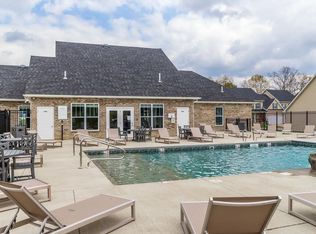Sold for $398,500 on 11/07/25
$398,500
278 Red Oak Ln, Morgantown, WV 26501
3beds
2,230sqft
Townhouse
Built in 2025
-- sqft lot
$398,600 Zestimate®
$179/sqft
$-- Estimated rent
Home value
$398,600
$379,000 - $419,000
Not available
Zestimate® history
Loading...
Owner options
Explore your selling options
What's special
Resort like amenities plus low maintenance living at the new Village of Sugar Maple Ridge! Enjoy top of the line clubhouse, pool, firepit, gym, playground, yoga/boxing studio and more! High-end, quality finishes standard! The new HARRISON features open floor plan with composite deck. Granite counters, designer lighting, stainless steel appliances and fireplace in living room. Abundant storage with room off 2 car garage. Conveniently located off I-79 near University Town Center with easy access to town. Photos of similar unit. Home under construction. Actual room sizes and sq. ft. may vary.
Zillow last checked: 8 hours ago
Listing updated: November 07, 2025 at 11:18am
Listed by:
CAITLYN ALEXANDER 304-777-8259,
HOWARD HANNA PREMIER PROPERTIES BY BARBARA ALEXANDER, LLC
Bought with:
KATELYN McCABE, WVS230302498
BLUE SKY REALTY, LLC
Source: NCWV REIN,MLS#: 10158390
Facts & features
Interior
Bedrooms & bathrooms
- Bedrooms: 3
- Bathrooms: 3
- Full bathrooms: 2
- 1/2 bathrooms: 1
Bedroom 2
- Features: Ceiling Fan(s)
Bedroom 3
- Features: Ceiling Fan(s)
Dining room
- Features: Luxury Vinyl Plank
Kitchen
- Features: Built-in Features, Luxury Vinyl Plank, Solid Surface Counters
Living room
- Features: Fireplace, Ceiling Fan(s), Luxury Vinyl Plank
Basement
- Level: Basement
Heating
- Electric
Cooling
- Central Air, Ceiling Fan(s), Electric
Appliances
- Included: Range, Microwave, Dishwasher, Disposal
- Laundry: Washer Hookup
Features
- Flooring: Carpet, Tile, Luxury Vinyl Plank
- Basement: None
- Attic: Scuttle,Other
- Number of fireplaces: 1
- Fireplace features: Other
- Common walls with other units/homes: End Unit
Interior area
- Total structure area: 2,554
- Total interior livable area: 2,230 sqft
- Finished area above ground: 2,230
- Finished area below ground: 0
Property
Parking
- Total spaces: 2
- Parking features: Garage Door Opener, 2 Cars
- Garage spaces: 2
Features
- Levels: 2
- Stories: 3
- Exterior features: Lighting, Other
- Fencing: Other
- Has view: Yes
- View description: Neighborhood
- Waterfront features: None
Lot
- Features: Other
Details
- Parcel number: 311900190001002
- Zoning description: Single Family Residential
Construction
Type & style
- Home type: Townhouse
- Architectural style: Traditional
- Property subtype: Townhouse
- Attached to another structure: Yes
Materials
- Frame, Vinyl Siding, Other
- Foundation: Other
- Roof: Shingle
Condition
- New construction: Yes
- Year built: 2025
Utilities & green energy
- Electric: 200 Amps
- Sewer: Public Sewer
- Water: Public
- Utilities for property: Cable Connected
Community & neighborhood
Security
- Security features: Smoke Detector(s)
Community
- Community features: Park, Playground, Pool, Shopping/Mall, Health Club, Medical Facility, Clubhouse, Other
Location
- Region: Morgantown
- Subdivision: The Village of Sugar Maple Ridge
HOA & financial
HOA
- Has HOA: Yes
- HOA fee: $1,800 annually
- Services included: Pool Service, Maintenance Grounds, Other, Grass Cutting, Snow Removal
Price history
| Date | Event | Price |
|---|---|---|
| 11/7/2025 | Sold | $398,500+2.2%$179/sqft |
Source: | ||
| 9/25/2025 | Contingent | $390,000$175/sqft |
Source: | ||
| 6/27/2025 | Listed for sale | $390,000$175/sqft |
Source: | ||
| 4/15/2025 | Contingent | $390,000$175/sqft |
Source: | ||
| 3/14/2025 | Listed for sale | $390,000$175/sqft |
Source: | ||
Public tax history
Tax history is unavailable.
Neighborhood: 26501
Nearby schools
GreatSchools rating
- 8/10Mylan Park Elementary SchoolGrades: PK-5Distance: 1.1 mi
- 5/10Westwood Middle SchoolGrades: 6-8Distance: 4.1 mi
- 9/10University High SchoolGrades: 9-12Distance: 6 mi
Schools provided by the listing agent
- Elementary: Mylan Park Elementary
- Middle: Westwood Middle
- High: University High
- District: Monongalia
Source: NCWV REIN. This data may not be complete. We recommend contacting the local school district to confirm school assignments for this home.

Get pre-qualified for a loan
At Zillow Home Loans, we can pre-qualify you in as little as 5 minutes with no impact to your credit score.An equal housing lender. NMLS #10287.



