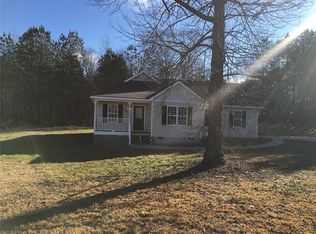Closed
$300,000
278 Reavesville Rd, Bowdon, GA 30108
3beds
1,179sqft
Single Family Residence
Built in 1998
4.99 Acres Lot
$291,900 Zestimate®
$254/sqft
$1,664 Estimated rent
Home value
$291,900
$257,000 - $333,000
$1,664/mo
Zestimate® history
Loading...
Owner options
Explore your selling options
What's special
You'll love this ranch with 3 beds, and 2 baths on 4.99 beautiful green acres, just south of the city limits of Bowdon! The high ceiling in the living room opens up the space! Kitchen with nice wooden cabinetry and an island that can serve as a breakfast bar! The kitchen comes with all appliances, including a practically new stainless steel Refrigerator! Big Laundry Room includes washer and dryer. The master bedroom has its own extended bathroom with a double vanity, large soaking tub, and separate shower. French doors in the kitchen allow for beautiful sunshine and open to the back deck. Plenty of room in the backyard to enjoy fun with friends, or just the peace and serenity of nature!! Fenced area for pets. For all your outdoor tools, hobbies, or projects, you have a nice 40x40 machinery building with 2 roll-up doors. Roof less than 2 years old. Recent work under the house includes a new, proper vapor barrier and adding a sump pump for extra protection in the crawl space. This one-owner home was built in 1998 and is just waiting for you to come add your personal touch! Make it your own today!
Zillow last checked: 8 hours ago
Listing updated: September 26, 2024 at 09:35am
Listed by:
Angie Loftin 678-920-8635,
Century 21 Novus Realty
Bought with:
Christopher Iglinski, 345164
eXp Realty
Source: GAMLS,MLS#: 10296192
Facts & features
Interior
Bedrooms & bathrooms
- Bedrooms: 3
- Bathrooms: 2
- Full bathrooms: 2
- Main level bathrooms: 2
- Main level bedrooms: 3
Kitchen
- Features: Breakfast Area, Kitchen Island
Heating
- Central, Electric
Cooling
- Ceiling Fan(s), Central Air, Electric
Appliances
- Included: Dishwasher, Dryer, Electric Water Heater, Microwave, Oven/Range (Combo), Refrigerator, Washer
- Laundry: In Kitchen
Features
- Master On Main Level, Separate Shower, Soaking Tub
- Flooring: Carpet, Hardwood, Laminate
- Windows: Double Pane Windows
- Basement: Crawl Space
- Has fireplace: No
Interior area
- Total structure area: 1,179
- Total interior livable area: 1,179 sqft
- Finished area above ground: 1,179
- Finished area below ground: 0
Property
Parking
- Total spaces: 2
- Parking features: Attached, Garage, Parking Pad
- Has attached garage: Yes
- Has uncovered spaces: Yes
Features
- Levels: One
- Stories: 1
- Patio & porch: Deck, Porch
- Has view: Yes
- View description: Seasonal View
Lot
- Size: 4.99 Acres
- Features: Level
- Residential vegetation: Grassed, Partially Wooded
Details
- Additional structures: Workshop
- Parcel number: 030 0210
- Special conditions: Estate Owned
Construction
Type & style
- Home type: SingleFamily
- Architectural style: Ranch
- Property subtype: Single Family Residence
Materials
- Aluminum Siding
- Roof: Composition
Condition
- Resale
- New construction: No
- Year built: 1998
Utilities & green energy
- Sewer: Septic Tank
- Water: Public
- Utilities for property: Cable Available, Electricity Available, High Speed Internet, Water Available
Green energy
- Energy efficient items: Water Heater
Community & neighborhood
Security
- Security features: Smoke Detector(s)
Community
- Community features: None
Location
- Region: Bowdon
- Subdivision: None
Other
Other facts
- Listing agreement: Exclusive Right To Sell
- Listing terms: Cash,Conventional,FHA,USDA Loan,VA Loan
Price history
| Date | Event | Price |
|---|---|---|
| 7/19/2024 | Sold | $300,000+3.4%$254/sqft |
Source: | ||
| 6/18/2024 | Pending sale | $290,000$246/sqft |
Source: | ||
| 6/12/2024 | Price change | $290,000-3.3%$246/sqft |
Source: | ||
| 6/3/2024 | Price change | $299,9000%$254/sqft |
Source: | ||
| 5/20/2024 | Listed for sale | $300,000$254/sqft |
Source: | ||
Public tax history
| Year | Property taxes | Tax assessment |
|---|---|---|
| 2024 | $238 -4.6% | $102,891 +12.5% |
| 2023 | $250 -12% | $91,488 +29.6% |
| 2022 | $284 -0.8% | $70,583 +16.1% |
Find assessor info on the county website
Neighborhood: 30108
Nearby schools
GreatSchools rating
- 7/10Bowdon Elementary SchoolGrades: PK-5Distance: 1 mi
- 7/10Bowdon Middle SchoolGrades: 6-8Distance: 3.8 mi
- 8/10Bowdon High SchoolGrades: 9-12Distance: 1.8 mi
Schools provided by the listing agent
- Elementary: Bowdon
- Middle: Bowdon
- High: Bowdon
Source: GAMLS. This data may not be complete. We recommend contacting the local school district to confirm school assignments for this home.

Get pre-qualified for a loan
At Zillow Home Loans, we can pre-qualify you in as little as 5 minutes with no impact to your credit score.An equal housing lender. NMLS #10287.
Sell for more on Zillow
Get a free Zillow Showcase℠ listing and you could sell for .
$291,900
2% more+ $5,838
With Zillow Showcase(estimated)
$297,738