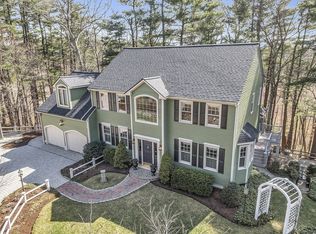Sold for $1,100,000
$1,100,000
278 Plainfield Rd, Concord, MA 01742
3beds
3,100sqft
Single Family Residence
Built in 1994
1.03 Acres Lot
$1,509,900 Zestimate®
$355/sqft
$4,994 Estimated rent
Home value
$1,509,900
$1.39M - $1.65M
$4,994/mo
Zestimate® history
Loading...
Owner options
Explore your selling options
What's special
Tall 9'-0" & vaulted ceilings, all day long sunlight, vast conservation land to the rear, currently rough framed w/ insulation & HVAC for future 615 SF 4th BR suite expansion over the garage, full walkout basement level. 100% future proof w/ spacious rooms & a beautiful private setting. Well maintained modern interiors w/ oak flooring feature open concept kitchen-eating-family room, 1st FL master w/ large walk in closet, vaulted ceiling master bath & master office. 2nd FL BRs are oversized w/ a common access marble bath incl a whirlpool. 8' tall basement lends itself to an extensive future rec/playroom/home gym to take advantage of the 1,900 SF walkout lower level. By finishing lower level & the room above garage, the home would total well over 5,000 SF living space. 3 separate gas fired furnace units serve 3 HVAC zones. Recently built Willard elementary school is about a 5 minute walk, as is White Pond, a summer favorite for many. The public middle schools are very close as well.
Zillow last checked: 8 hours ago
Listing updated: June 22, 2023 at 11:12am
Listed by:
Dave White 617-542-9300,
OwnerEntry.com 617-542-9300
Bought with:
Ken Gaetz
Gaetz Realty Group
Source: MLS PIN,MLS#: 73055559
Facts & features
Interior
Bedrooms & bathrooms
- Bedrooms: 3
- Bathrooms: 3
- Full bathrooms: 2
- 1/2 bathrooms: 1
Primary bedroom
- Level: First
- Area: 259
- Dimensions: 18.5 x 14
Bedroom 2
- Level: Second
- Area: 228
- Dimensions: 12 x 19
Bedroom 3
- Level: Second
- Area: 271.25
- Dimensions: 15.5 x 17.5
Primary bathroom
- Features: Yes
Dining room
- Level: First
- Area: 203
- Dimensions: 14.5 x 14
Family room
- Level: First
- Area: 322
- Dimensions: 14 x 23
Kitchen
- Level: First
- Area: 382.5
- Dimensions: 25.5 x 15
Living room
- Level: First
- Area: 198
- Dimensions: 16.5 x 12
Heating
- Central, Forced Air, Natural Gas
Cooling
- Central Air
Appliances
- Included: Gas Water Heater, Water Heater, Oven, Dishwasher, Disposal, Microwave, Range, Washer, Dryer, Plumbed For Ice Maker
- Laundry: Washer Hookup
Features
- Finish - Cement Plaster, Laundry Chute
- Flooring: Tile, Carpet, Hardwood
- Doors: Insulated Doors
- Windows: Insulated Windows
- Basement: Full,Walk-Out Access,Interior Entry,Concrete,Unfinished
- Number of fireplaces: 1
Interior area
- Total structure area: 3,100
- Total interior livable area: 3,100 sqft
Property
Parking
- Total spaces: 6
- Parking features: Attached, Storage, Paved Drive, Off Street, Paved
- Attached garage spaces: 2
- Uncovered spaces: 4
Features
- Patio & porch: Deck - Wood
- Exterior features: Deck - Wood, Rain Gutters
- Has view: Yes
- View description: Scenic View(s)
- Frontage length: 150.00
Lot
- Size: 1.03 Acres
- Features: Wooded, Sloped, Other
Details
- Parcel number: M:15E B:3417 L:12,458012
- Zoning: A
Construction
Type & style
- Home type: SingleFamily
- Architectural style: Cape,Contemporary
- Property subtype: Single Family Residence
Materials
- Frame
- Foundation: Concrete Perimeter
- Roof: Shingle
Condition
- Year built: 1994
Utilities & green energy
- Electric: Circuit Breakers
- Sewer: Private Sewer
- Water: Public
- Utilities for property: for Gas Range, for Electric Oven, Washer Hookup, Icemaker Connection
Community & neighborhood
Community
- Community features: Walk/Jog Trails, Stable(s), Golf, Medical Facility, Bike Path, Conservation Area, Private School, Public School
Location
- Region: Concord
Other
Other facts
- Road surface type: Paved
Price history
| Date | Event | Price |
|---|---|---|
| 6/21/2023 | Sold | $1,100,000-18.5%$355/sqft |
Source: MLS PIN #73055559 Report a problem | ||
| 5/23/2023 | Contingent | $1,350,000$435/sqft |
Source: MLS PIN #73055559 Report a problem | ||
| 4/25/2023 | Price change | $1,350,000-12.9%$435/sqft |
Source: MLS PIN #73055559 Report a problem | ||
| 12/9/2022 | Price change | $1,550,000-4.9%$500/sqft |
Source: MLS PIN #73055559 Report a problem | ||
| 11/4/2022 | Listed for sale | $1,630,000$526/sqft |
Source: MLS PIN #73055559 Report a problem | ||
Public tax history
| Year | Property taxes | Tax assessment |
|---|---|---|
| 2025 | $20,188 -3.1% | $1,522,500 -4.1% |
| 2024 | $20,844 +16.9% | $1,587,500 +15.4% |
| 2023 | $17,828 +6.1% | $1,375,600 +20.9% |
Find assessor info on the county website
Neighborhood: 01742
Nearby schools
GreatSchools rating
- 7/10Willard SchoolGrades: PK-5Distance: 0.4 mi
- 8/10Concord Middle SchoolGrades: 6-8Distance: 1.3 mi
- 10/10Concord Carlisle High SchoolGrades: 9-12Distance: 2.5 mi
Get a cash offer in 3 minutes
Find out how much your home could sell for in as little as 3 minutes with a no-obligation cash offer.
Estimated market value$1,509,900
Get a cash offer in 3 minutes
Find out how much your home could sell for in as little as 3 minutes with a no-obligation cash offer.
Estimated market value
$1,509,900
