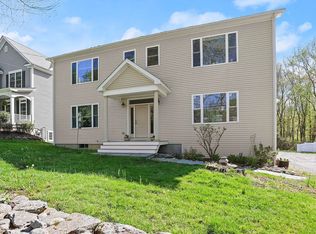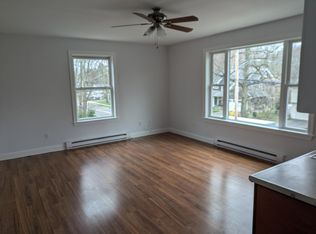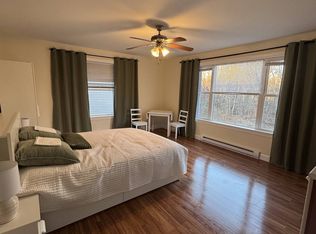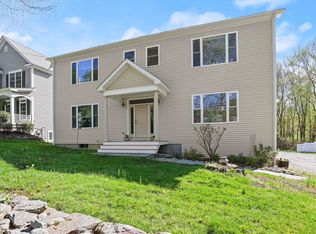Inviting entry hall welcomes you to this open floor plan ,crown moldings,hardwood floors,gas log fireplace with built-ins in family room, kitchen with loads of cabinet space and quartz counter-tops,dining area which leads to deck and patio. Mud room off garage two closets and half bath. Finished Attic (bonus Room) 50 X 18 +/- All generous size bedrooms, Master Bedroom with two full walk in closets with built-ins large master bath with Double sink and five ft stall shower.
This property is off market, which means it's not currently listed for sale or rent on Zillow. This may be different from what's available on other websites or public sources.



