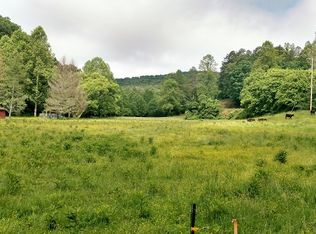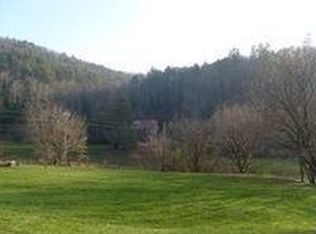Don't miss! 11 beautiful UNRESTRICTED ac on Owl Creek w/FURNISHED 2BR/2BA log chalet. GR RM & kitchen showcase wood floors, walls & ceiling w/stunning beam/truss construction. The lovely wood ceiling continues into the lg loft accented w/soft paint palette on walls & carpet under foot. Owner suite BA has a great walk-in tile shower & dbl vanities. This home whispers comfort throughout & delights w/details. A covered porch & an open deck w/retractable awning provide areas of respite on which to look out across the sprawl of this property. Owl Creek is like a necklace adorning the property offering soothing sounds of moving water. Workshop/storage in basement is handy w/a walk out.
This property is off market, which means it's not currently listed for sale or rent on Zillow. This may be different from what's available on other websites or public sources.


