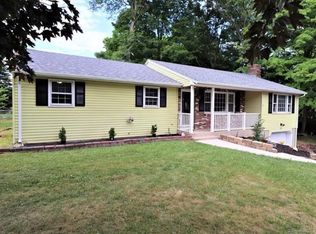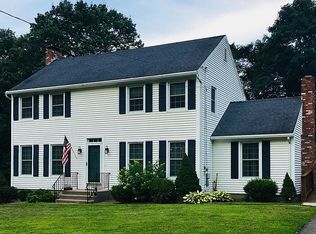Sold for $370,000 on 12/18/23
$370,000
278 Old Stagecoach Road, Meriden, CT 06450
3beds
2,412sqft
Single Family Residence
Built in 1974
0.27 Acres Lot
$411,200 Zestimate®
$153/sqft
$2,969 Estimated rent
Home value
$411,200
$391,000 - $432,000
$2,969/mo
Zestimate® history
Loading...
Owner options
Explore your selling options
What's special
Welcome to your new home in a tranquil Meriden neighborhood, just a stone's throw away from the Wallingford line! This charming 3-bedroom Dutch Colonial is a true gem that combines classic charm with modern comforts. Situated on a quiet street, this home is conveniently located near plenty of shopping and dining options. As you step inside, you'll immediately notice the warm and inviting atmosphere. The living room is the perfect spot to unwind and enjoy cozy evenings by the fireplace. For those special occasions, the formal dining room provides an elegant setting to host memorable gatherings and delicious meals. The family room has vaulted ceilings adorned with a skylight, it bathes the room in natural light and provides a sense of spaciousness. In the colder months, you can stay toasty and relaxed by the propane stove. When the weather is nice, just step through the sliders onto your private back deck, where you can enjoy your morning coffee or host outdoor get-togethers. You will fall in love with the bright and functional eat-in kitchen, complete with Corian countertops. The primary bedroom is has double closets and a spacious walk-in closet, offering ample storage. The remodeled bathroom features heated floors that add a touch of comfort and luxury to your daily routine. The partially finished walk-out basement is a versatile space that can be tailored to suit your needs. It comes equipped with electric baseboard heat. Don't forget the loft storage over the garage!
Zillow last checked: 8 hours ago
Listing updated: December 18, 2023 at 05:52pm
Listed by:
Michelle Macneil 860-301-0051,
William Raveis Real Estate 860-344-1658
Bought with:
Carradine J. Bustamante, RES.0813748
Premier Properties of CT
Source: Smart MLS,MLS#: 170595897
Facts & features
Interior
Bedrooms & bathrooms
- Bedrooms: 3
- Bathrooms: 2
- Full bathrooms: 1
- 1/2 bathrooms: 1
Living room
- Features: Fireplace
- Level: Main
Heating
- Baseboard, Oil
Cooling
- Window Unit(s)
Appliances
- Included: Oven/Range, Range Hood, Refrigerator, Dishwasher, Disposal, Water Heater
- Laundry: Lower Level
Features
- Wired for Data
- Windows: Thermopane Windows
- Basement: Full,Partially Finished,Walk-Out Access
- Attic: Storage
- Number of fireplaces: 1
Interior area
- Total structure area: 2,412
- Total interior livable area: 2,412 sqft
- Finished area above ground: 1,596
- Finished area below ground: 816
Property
Parking
- Total spaces: 2
- Parking features: Attached, Garage Door Opener, Private
- Attached garage spaces: 2
- Has uncovered spaces: Yes
Features
- Patio & porch: Deck, Porch
- Exterior features: Garden, Rain Gutters, Lighting, Stone Wall
Lot
- Size: 0.27 Acres
- Features: Level
Details
- Parcel number: 1177799
- Zoning: R-1
Construction
Type & style
- Home type: SingleFamily
- Architectural style: Colonial
- Property subtype: Single Family Residence
Materials
- Vinyl Siding
- Foundation: Concrete Perimeter
- Roof: Asphalt
Condition
- New construction: No
- Year built: 1974
Utilities & green energy
- Sewer: Public Sewer
- Water: Public
Green energy
- Energy efficient items: Windows
Community & neighborhood
Community
- Community features: Health Club, Medical Facilities, Shopping/Mall
Location
- Region: Meriden
Price history
| Date | Event | Price |
|---|---|---|
| 12/18/2023 | Sold | $370,000-1.3%$153/sqft |
Source: | ||
| 12/3/2023 | Listed for sale | $374,900$155/sqft |
Source: | ||
| 11/21/2023 | Pending sale | $374,900$155/sqft |
Source: | ||
| 11/21/2023 | Contingent | $374,900$155/sqft |
Source: | ||
| 11/9/2023 | Price change | $374,900-1.3%$155/sqft |
Source: | ||
Public tax history
| Year | Property taxes | Tax assessment |
|---|---|---|
| 2025 | $7,048 +10.4% | $175,770 |
| 2024 | $6,382 +6.5% | $175,770 +2% |
| 2023 | $5,993 +5.5% | $172,270 |
Find assessor info on the county website
Neighborhood: 06450
Nearby schools
GreatSchools rating
- 9/10Israel Putnam SchoolGrades: K-5Distance: 1.7 mi
- 4/10Washington Middle SchoolGrades: 6-8Distance: 3.3 mi
- 4/10Francis T. Maloney High SchoolGrades: 9-12Distance: 2.3 mi
Schools provided by the listing agent
- High: Francis T. Maloney
Source: Smart MLS. This data may not be complete. We recommend contacting the local school district to confirm school assignments for this home.

Get pre-qualified for a loan
At Zillow Home Loans, we can pre-qualify you in as little as 5 minutes with no impact to your credit score.An equal housing lender. NMLS #10287.
Sell for more on Zillow
Get a free Zillow Showcase℠ listing and you could sell for .
$411,200
2% more+ $8,224
With Zillow Showcase(estimated)
$419,424
