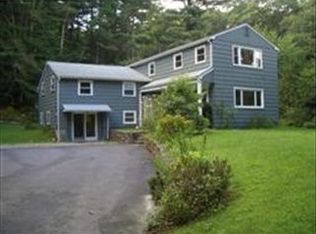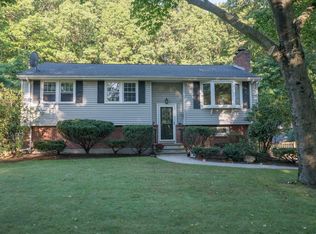Charming 1868 schoolhouse, this home has character in every nook and cranny, expansive sky lights and extra-large windows/sliders throughout all levels.. The first floor boasts eat in kitchen, updated full bath with walk in shower, family room, living/dining room and a bonus office/bedroom. The second floor leads to three respectable sized bedrooms with an abundance of closet space, built in storage and another fully updated bath. Oversize private flat lot fully fenced in perfect for kids and pets. Perfect south Wayland location for commuters with convenient access to I90 and rt 20, walking distance to High School and Elementary school and #3 school system in the state!
This property is off market, which means it's not currently listed for sale or rent on Zillow. This may be different from what's available on other websites or public sources.

