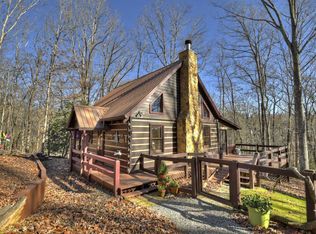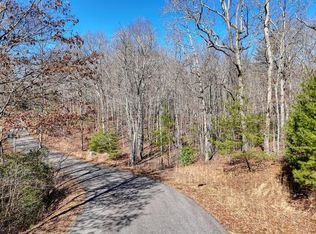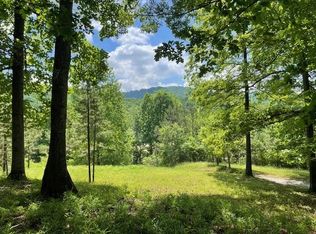Sold
$1,050,000
278 Oak Ridge Way, Morganton, GA 30560
3beds
2,688sqft
Residential
Built in 2019
1.19 Acres Lot
$996,300 Zestimate®
$391/sqft
$2,929 Estimated rent
Home value
$996,300
$917,000 - $1.08M
$2,929/mo
Zestimate® history
Loading...
Owner options
Explore your selling options
What's special
What does the perfect cabin look like? It starts with incredible long-range mountain views from the comfort of your large deck overlooking 220 acres of USFS. This meticulously-maintained, custom-built home offers extras like vaulted ceilings, an over-abundance of windows, open floor plan on main, 2 decks, bumped-out deck for the hot tub, 3 fireplaces, wood floors on main, LPV floors on lower level, and more. Main floor features vaulted LR w/ pass-thru stacked stone FP (gas), access to deck w/ FP (wood), half bath, large DR surrounded by windows, & kitchen w/ island seating, granite c-tops, S/S apps, & farmhouse sink. Vaulted primary BR suite on main w/ deck access plus en suite: dual sink vanity, freestanding tub, step-in shower. Lower level: den w/ gas FP, kitchenette, 2 BRs (1 w/ en suite, 1 w/ access to 3rd full BA). Property @ highest ridge pt. On paved road. Comes fully furnished.
Zillow last checked: 8 hours ago
Listing updated: March 20, 2025 at 08:23pm
Listed by:
The Mountain Life Team,
Keller Williams Realty Partners - Blairsville,
Kent Reed 770-286-0950,
Keller Williams Realty Partners - Blairsville
Bought with:
Sharon Mathews, 412946
Mountain Place Realty
Source: NGBOR,MLS#: 328526
Facts & features
Interior
Bedrooms & bathrooms
- Bedrooms: 3
- Bathrooms: 4
- Full bathrooms: 3
- Partial bathrooms: 1
- Main level bedrooms: 1
Primary bedroom
- Level: Main
Heating
- Electric
Cooling
- Central Air, Electric
Appliances
- Included: Refrigerator, Range, Dishwasher, Washer, Dryer
- Laundry: Main Level, Laundry Room
Features
- Ceiling Fan(s), Wet Bar, Cathedral Ceiling(s), Wood, Entrance Foyer, High Speed Internet
- Flooring: Wood
- Windows: Insulated Windows, Wood Frames
- Basement: Finished
- Number of fireplaces: 3
- Fireplace features: Outside, Gas Log
- Furnished: Yes
Interior area
- Total structure area: 2,688
- Total interior livable area: 2,688 sqft
Property
Parking
- Parking features: Driveway, Gravel
- Has uncovered spaces: Yes
Features
- Patio & porch: Front Porch, Deck, Wrap Around
- Exterior features: Private Yard
- Has spa: Yes
- Spa features: Heated
- Fencing: Fenced
- Has view: Yes
- View description: Mountain(s), Year Round, Long Range
- Frontage type: Road,USFS
Lot
- Size: 1.19 Acres
- Topography: Wooded,Sloping,Rolling
Details
- Parcel number: 0024 14407
- Special conditions: Existing Rental History
Construction
Type & style
- Home type: SingleFamily
- Architectural style: Cabin,Country,Craftsman
- Property subtype: Residential
Materials
- Frame, Concrete, Cedar, Wood Siding, Stone
- Roof: Shingle
Condition
- Resale
- New construction: No
- Year built: 2019
Utilities & green energy
- Sewer: Septic Tank
- Water: Community
Community & neighborhood
Location
- Region: Morganton
- Subdivision: Hampton Heights
HOA & financial
HOA
- Has HOA: Yes
- HOA fee: $900 annually
Other
Other facts
- Road surface type: Paved
Price history
| Date | Event | Price |
|---|---|---|
| 10/11/2023 | Sold | $1,050,000$391/sqft |
Source: NGBOR #328526 Report a problem | ||
| 9/22/2023 | Pending sale | $1,050,000$391/sqft |
Source: | ||
| 9/19/2023 | Listed for sale | $1,050,000+90.9%$391/sqft |
Source: | ||
| 4/30/2019 | Sold | $549,930+511%$205/sqft |
Source: Public Record Report a problem | ||
| 10/3/2017 | Sold | $90,000$33/sqft |
Source: Public Record Report a problem | ||
Public tax history
| Year | Property taxes | Tax assessment |
|---|---|---|
| 2024 | $2,620 +9.2% | $285,846 +21.4% |
| 2023 | $2,400 +0% | $235,380 |
| 2022 | $2,399 +36.7% | $235,380 +88% |
Find assessor info on the county website
Neighborhood: 30560
Nearby schools
GreatSchools rating
- 5/10East Fannin Elementary SchoolGrades: PK-5Distance: 3.1 mi
- 7/10Fannin County Middle SchoolGrades: 6-8Distance: 6.3 mi
- 4/10Fannin County High SchoolGrades: 9-12Distance: 8.1 mi

Get pre-qualified for a loan
At Zillow Home Loans, we can pre-qualify you in as little as 5 minutes with no impact to your credit score.An equal housing lender. NMLS #10287.
Sell for more on Zillow
Get a free Zillow Showcase℠ listing and you could sell for .
$996,300
2% more+ $19,926
With Zillow Showcase(estimated)
$1,016,226


