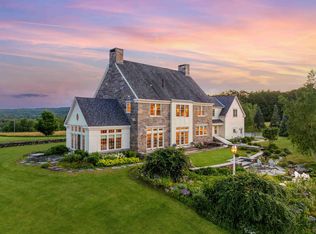Closed
Listed by:
Mike Gallo,
Gallo Realty Group 603-836-0151
Bought with: BHHS Verani Londonderry
$439,200
278 North Road, Salisbury, NH 03235
3beds
2,228sqft
Ranch
Built in 2001
5.21 Acres Lot
$488,000 Zestimate®
$197/sqft
$3,265 Estimated rent
Home value
$488,000
$459,000 - $522,000
$3,265/mo
Zestimate® history
Loading...
Owner options
Explore your selling options
What's special
Enjoy the ease of single-story living within this generously updated and spacious home. The new kitchen, boasting elegant white Shaker style cabinets, natural stone counters, a breakfast island, stainless steel appliances, tile backsplash, and recessed lighting, stands as the heart of this inviting abode. Seamlessly connected, the kitchen flows into the dining room, which offers ample space and convenience with its large pantry closet and direct access to a wrap-around deck—a layout designed to elevate your entertaining experience. Experience luxury in the updated bathrooms and relish the fresh ambiance created by new flooring, interior paint, and the installation of a modern on-demand heating system, ensuring comfort and efficiency throughout. Rest and rejuvenate in bedrooms featuring large double closets, while the expansive deck provides a front-row seat to witness the enchanting transition of seasons over the spacious yard that encompasses a private 5.21-acre lot, promising tranquility and seclusion in a natural setting. This home stands as a testament to refined living, offering not just comfort and modernity but also a serene retreat where every day unfolds amidst the beauty of nature, providing a space that effortlessly blends convenience with a peaceful lifestyle. Seller is a licensed NH Real Estate Broker.
Zillow last checked: 8 hours ago
Listing updated: February 18, 2024 at 09:56am
Listed by:
Mike Gallo,
Gallo Realty Group 603-836-0151
Bought with:
Robert Ramalho
BHHS Verani Londonderry
Source: PrimeMLS,MLS#: 4976440
Facts & features
Interior
Bedrooms & bathrooms
- Bedrooms: 3
- Bathrooms: 3
- Full bathrooms: 2
- 1/2 bathrooms: 1
Heating
- Propane, Hot Water
Cooling
- None
Appliances
- Included: Dishwasher, Microwave, Refrigerator, Electric Stove, Other Water Heater
- Laundry: Laundry Hook-ups, 1st Floor Laundry
Features
- Ceiling Fan(s), Kitchen Island, Natural Light, Soaking Tub, Vaulted Ceiling(s)
- Flooring: Carpet
- Basement: Crawl Space,Interior Entry
Interior area
- Total structure area: 4,456
- Total interior livable area: 2,228 sqft
- Finished area above ground: 2,228
- Finished area below ground: 0
Property
Parking
- Parking features: Paved
Features
- Levels: One
- Stories: 1
- Exterior features: Deck
Lot
- Size: 5.21 Acres
- Features: Country Setting, Rolling Slope
Details
- Parcel number: SLSBM00253L000003S000000
- Zoning description: Agri.
Construction
Type & style
- Home type: SingleFamily
- Architectural style: Ranch
- Property subtype: Ranch
Materials
- Wood Frame, Vinyl Siding
- Foundation: Concrete
- Roof: Metal
Condition
- New construction: No
- Year built: 2001
Utilities & green energy
- Electric: Circuit Breakers
- Sewer: Private Sewer
- Utilities for property: Other
Community & neighborhood
Location
- Region: Franklin
Other
Other facts
- Road surface type: Paved
Price history
| Date | Event | Price |
|---|---|---|
| 2/16/2024 | Sold | $439,200$197/sqft |
Source: | ||
| 1/12/2024 | Price change | $439,2000%$197/sqft |
Source: | ||
| 1/10/2024 | Price change | $439,3000%$197/sqft |
Source: | ||
| 1/8/2024 | Price change | $439,4000%$197/sqft |
Source: | ||
| 12/20/2023 | Price change | $439,5000%$197/sqft |
Source: | ||
Public tax history
| Year | Property taxes | Tax assessment |
|---|---|---|
| 2024 | $6,782 -0.5% | $418,400 -0.6% |
| 2023 | $6,819 +1.5% | $420,900 |
| 2022 | $6,718 +12.2% | $420,900 +73% |
Find assessor info on the county website
Neighborhood: 03235
Nearby schools
GreatSchools rating
- 8/10Salisbury Elementary SchoolGrades: K-5Distance: 2.6 mi
- 5/10Merrimack Valley Middle SchoolGrades: 6-8Distance: 11.4 mi
- 4/10Merrimack Valley High SchoolGrades: 9-12Distance: 11.4 mi

Get pre-qualified for a loan
At Zillow Home Loans, we can pre-qualify you in as little as 5 minutes with no impact to your credit score.An equal housing lender. NMLS #10287.
