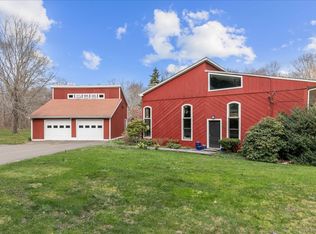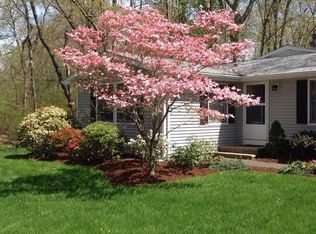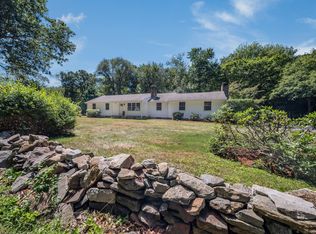Sold for $575,000
$575,000
278 Mungertown Road, Madison, CT 06443
3beds
2,334sqft
Single Family Residence
Built in 1925
1.55 Acres Lot
$463,800 Zestimate®
$246/sqft
$3,644 Estimated rent
Home value
$463,800
Estimated sales range
Not available
$3,644/mo
Zestimate® history
Loading...
Owner options
Explore your selling options
What's special
Welcome to Charm! This 1925 charming farmhouse offers privacy and convenience. Enjoy all Madison has to offer in this 3 bedroom, 2 bath home located on a cul-de-sac close to schools and minutes from downtown. Enter through the foyer to an open concept kitchen with soaring ceilings and cherry hardwood floors. With plenty of counter space the kitchen offers an island, pantry and a wall of windows streaming light. The french doors in the kitchen extend entertaining space, leading to the expansive deck overlooking the grounds. This is the true heart of the home. A flexible open floor plan which includes the kitchen, work space, dining room and living room complete with wood burning fireplace, flows easily. Don't miss the stone details of the front porch which leads to the fully fenced front yard. The large primary ensuite bedroom is conveniently located on the main floor with a second bedroom located on the same level. Continue upstairs to an expansive space that can be utilized as the 3rd bedroom, office or bonus room. In addition to a modern kitchen you will find Anderson windows and hardwood throughout this home. Storage abounds in the attic or the basement with dedicated workshop space. Among the acreage is a barn which serves as a 2 car garage and an antique outbuilding. Sited on 1.55 acres with organic gardens 278 Mungertown Road is a must see! Opportunity awaits in this country charmer that is close to everything. The barn which serves as a 2 car garage and the antique outbuilding on the edge of the property convey as-is.
Zillow last checked: 8 hours ago
Listing updated: October 01, 2024 at 01:30am
Listed by:
Claire Kilmer 203-856-0387,
Coldwell Banker Realty 203-245-4700
Bought with:
Kimberly Bailey, REB.0792834
William Raveis Real Estate
Source: Smart MLS,MLS#: 24029252
Facts & features
Interior
Bedrooms & bathrooms
- Bedrooms: 3
- Bathrooms: 2
- Full bathrooms: 2
Primary bedroom
- Features: Full Bath
- Level: Main
- Area: 299 Square Feet
- Dimensions: 13 x 23
Bedroom
- Features: Hardwood Floor
- Level: Main
- Area: 132 Square Feet
- Dimensions: 12 x 11
Bedroom
- Features: Skylight, Hardwood Floor
- Level: Upper
- Area: 348 Square Feet
- Dimensions: 29 x 12
Dining room
- Features: High Ceilings, Built-in Features, Hardwood Floor
- Level: Main
- Area: 121 Square Feet
- Dimensions: 11 x 11
Kitchen
- Features: 2 Story Window(s), High Ceilings, Breakfast Nook, Ceiling Fan(s)
- Level: Main
- Area: 224 Square Feet
- Dimensions: 14 x 16
Living room
- Features: Fireplace, French Doors, Hardwood Floor
- Level: Main
- Area: 420 Square Feet
- Dimensions: 21 x 20
Heating
- Hot Water, Oil
Cooling
- Ceiling Fan(s)
Appliances
- Included: Electric Range, Range Hood, Refrigerator, Dishwasher, Washer, Dryer, Water Heater
- Laundry: Lower Level
Features
- Wired for Data, Open Floorplan, Entrance Foyer
- Doors: French Doors
- Windows: Thermopane Windows
- Basement: Partial,Sump Pump,Hatchway Access,Interior Entry,Walk-Out Access,Concrete
- Attic: Storage,Walk-up
- Number of fireplaces: 1
Interior area
- Total structure area: 2,334
- Total interior livable area: 2,334 sqft
- Finished area above ground: 2,334
Property
Parking
- Total spaces: 5
- Parking features: Detached, Driveway, Private
- Garage spaces: 2
- Has uncovered spaces: Yes
Features
- Patio & porch: Porch, Deck
- Exterior features: Rain Gutters, Garden
Lot
- Size: 1.55 Acres
- Features: Level, Open Lot
Details
- Parcel number: 1157492
- Zoning: RU-1
Construction
Type & style
- Home type: SingleFamily
- Architectural style: Bungalow,Farm House
- Property subtype: Single Family Residence
Materials
- Shingle Siding
- Foundation: Concrete Perimeter, Masonry
- Roof: Asphalt
Condition
- New construction: No
- Year built: 1925
Utilities & green energy
- Sewer: Septic Tank
- Water: Well
Green energy
- Energy efficient items: Windows
Community & neighborhood
Community
- Community features: Library, Medical Facilities, Park, Private School(s), Public Rec Facilities, Near Public Transport, Stables/Riding, Tennis Court(s)
Location
- Region: Madison
Price history
| Date | Event | Price |
|---|---|---|
| 8/9/2024 | Sold | $575,000$246/sqft |
Source: | ||
| 7/5/2024 | Listed for sale | $575,000+43.8%$246/sqft |
Source: | ||
| 8/11/2011 | Sold | $400,000-5.9%$171/sqft |
Source: | ||
| 6/23/2011 | Price change | $424,900-4.5%$182/sqft |
Source: Coldwell Banker Residential Brokerage - Madison Office #M9128474 Report a problem | ||
| 5/26/2011 | Listed for sale | $445,000+178.1%$191/sqft |
Source: Coldwell Banker Res. Brokerage of CT #M9128474 Report a problem | ||
Public tax history
| Year | Property taxes | Tax assessment |
|---|---|---|
| 2025 | $9,928 +2% | $442,600 |
| 2024 | $9,737 +4.4% | $442,600 +42.2% |
| 2023 | $9,330 +1.9% | $311,300 |
Find assessor info on the county website
Neighborhood: 06443
Nearby schools
GreatSchools rating
- 10/10J. Milton Jeffrey Elementary SchoolGrades: K-3Distance: 0.7 mi
- 9/10Walter C. Polson Upper Middle SchoolGrades: 6-8Distance: 0.6 mi
- 10/10Daniel Hand High SchoolGrades: 9-12Distance: 0.6 mi
Schools provided by the listing agent
- High: Daniel Hand
Source: Smart MLS. This data may not be complete. We recommend contacting the local school district to confirm school assignments for this home.
Get pre-qualified for a loan
At Zillow Home Loans, we can pre-qualify you in as little as 5 minutes with no impact to your credit score.An equal housing lender. NMLS #10287.
Sell for more on Zillow
Get a Zillow Showcase℠ listing at no additional cost and you could sell for .
$463,800
2% more+$9,276
With Zillow Showcase(estimated)$473,076


