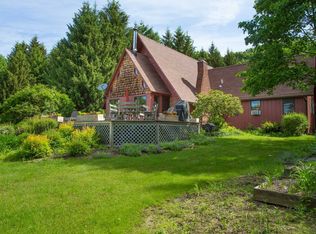Stylish, renovated contemporary with a mid-modern flair is sited privately with panoramic Catskill Mountain views on 16 acres in Milan. Main residence offers open floor plan with chef's kitchen that features Sub-Zero refrigerator and wine cooler; Miele countertop gas range, hood, dishwasher and built-in oven; and breakfast bar. Living and dining room are open with fireplace, vaulted ceiling of exposed wood and double French doors to large deck that overlooks pool. There are custom built-ins with walnut finishes and upscale lighting fixtures. Master bedroom is also vaulted and offers breath-taking western views. It opens to an elegant master bath with glassed-in shower, free-standing soaking tub and radiant heat floors. In addition, there is a second bedroom and hall bath with laundry facilities. For visitors, there is a detached one-bedroom guest house with bath set discretely away from the main house. Steps from the residence is a heated, saline pool accented with modern fence surround that enjoys western vistas. Enjoy nights at the fire pit that overlooks the pool. Lastly, there is a 2-car barn/garage with storage for landscaping equipment. The property features natural landscaping with perennial gardens, mature hardwoods and stone outcroppings and stone walls. In addition, there is a playing field below the main residence, large enough to accommodate a soccer game. The property is minutes from Rhinebeck, Red Hook, Amtrak and the TSP.
This property is off market, which means it's not currently listed for sale or rent on Zillow. This may be different from what's available on other websites or public sources.
