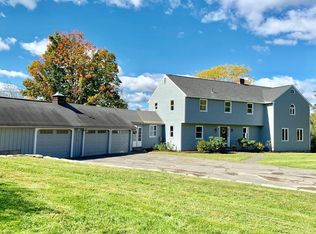Sold for $470,000 on 06/02/25
$470,000
278 Middle St, Amherst, MA 01002
5beds
1,976sqft
Single Family Residence
Built in 1967
1.29 Acres Lot
$559,000 Zestimate®
$238/sqft
$4,400 Estimated rent
Home value
$559,000
$503,000 - $615,000
$4,400/mo
Zestimate® history
Loading...
Owner options
Explore your selling options
What's special
This lovely spacious home on over an acre in South Amherst sits well back from the road, giving it a private woodsy feel. You may want to do some updating but the interior of this home is freshly painted and the refinished hardwood floors throughout are gorgeous (except bathrooms and kitchen). The spacious living room has a fireplace. Off the dining room is an expansive deck perfect for summer gatherings. The house has good storage with large closets in all the bedrooms, plus two closets in the entrance hall and a large closet in the upstairs hall. The basement shows no signs of water penetration (apo) giving you even more storage space. The lot has several flowering trees and shrubs and is located close to many conservation area trails, making it a nice spot for anyone who likes to be in nature.
Zillow last checked: 8 hours ago
Listing updated: June 03, 2025 at 04:59pm
Listed by:
Carla Ness 413-695-6569,
Delap Real Estate LLC 413-586-9111
Bought with:
Bradley McGrath
Coldwell Banker Community REALTORS®
Source: MLS PIN,MLS#: 73356185
Facts & features
Interior
Bedrooms & bathrooms
- Bedrooms: 5
- Bathrooms: 2
- Full bathrooms: 2
Primary bedroom
- Features: Flooring - Hardwood
- Level: Second
Bedroom 2
- Features: Flooring - Hardwood
- Level: First
Bedroom 3
- Features: Flooring - Hardwood
- Level: Second
Bedroom 4
- Features: Flooring - Hardwood
- Level: Second
Bedroom 5
- Features: Flooring - Hardwood
- Level: Second
Primary bathroom
- Features: No
Dining room
- Features: Flooring - Hardwood, Deck - Exterior, Exterior Access
- Level: First
Kitchen
- Level: First
Living room
- Features: Flooring - Hardwood
- Level: First
Heating
- Baseboard, Radiant, Oil, Electric
Cooling
- None
Appliances
- Laundry: In Basement
Features
- Flooring: Wood, Vinyl
- Basement: Interior Entry,Garage Access,Concrete
- Number of fireplaces: 1
- Fireplace features: Living Room
Interior area
- Total structure area: 1,976
- Total interior livable area: 1,976 sqft
- Finished area above ground: 1,976
Property
Parking
- Total spaces: 5
- Parking features: Under
- Attached garage spaces: 2
- Uncovered spaces: 3
Features
- Patio & porch: Deck
- Exterior features: Deck, Rain Gutters
Lot
- Size: 1.29 Acres
- Features: Wooded, Sloped
Details
- Parcel number: M:0023D B:0000 L:0108,3012907
- Zoning: R0
Construction
Type & style
- Home type: SingleFamily
- Architectural style: Colonial
- Property subtype: Single Family Residence
Materials
- Frame
- Foundation: Concrete Perimeter
- Roof: Shingle
Condition
- Year built: 1967
Utilities & green energy
- Electric: Circuit Breakers, 200+ Amp Service
- Sewer: Private Sewer
- Water: Public
- Utilities for property: for Electric Range
Community & neighborhood
Community
- Community features: Walk/Jog Trails, Conservation Area
Location
- Region: Amherst
Other
Other facts
- Road surface type: Paved
Price history
| Date | Event | Price |
|---|---|---|
| 6/2/2025 | Sold | $470,000-5.1%$238/sqft |
Source: MLS PIN #73356185 Report a problem | ||
| 4/15/2025 | Contingent | $495,000$251/sqft |
Source: MLS PIN #73356185 Report a problem | ||
| 4/8/2025 | Listed for sale | $495,000$251/sqft |
Source: MLS PIN #73356185 Report a problem | ||
Public tax history
| Year | Property taxes | Tax assessment |
|---|---|---|
| 2025 | $8,853 +2.4% | $493,200 +5.6% |
| 2024 | $8,644 +2.9% | $467,000 +11.8% |
| 2023 | $8,398 +4.4% | $417,800 +10.5% |
Find assessor info on the county website
Neighborhood: 01002
Nearby schools
GreatSchools rating
- 8/10Crocker Farm Elementary SchoolGrades: PK-6Distance: 1.3 mi
- 5/10Amherst Regional Middle SchoolGrades: 7-8Distance: 3.7 mi
- 8/10Amherst Regional High SchoolGrades: 9-12Distance: 3.4 mi

Get pre-qualified for a loan
At Zillow Home Loans, we can pre-qualify you in as little as 5 minutes with no impact to your credit score.An equal housing lender. NMLS #10287.
Sell for more on Zillow
Get a free Zillow Showcase℠ listing and you could sell for .
$559,000
2% more+ $11,180
With Zillow Showcase(estimated)
$570,180