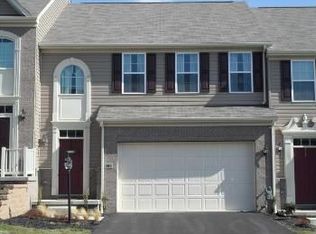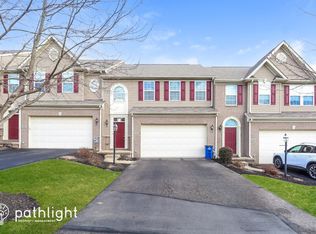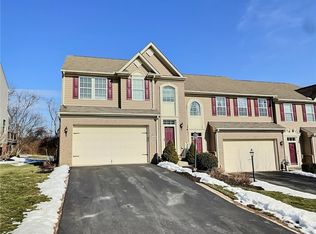Sold for $339,900
$339,900
278 Maple Ridge Dr, Canonsburg, PA 15317
3beds
--sqft
Townhouse
Built in 2009
2,871 Square Feet Lot
$348,700 Zestimate®
$--/sqft
$2,524 Estimated rent
Home value
$348,700
$331,000 - $366,000
$2,524/mo
Zestimate® history
Loading...
Owner options
Explore your selling options
What's special
Turnkey townhouse in pristine condition. Sun-filled entry w/powder rm & unobstructed view of wooded area behind home. 18' ceiling divides entry/LR, setting the tone for an open concept living space that manages to maintain its warm & inviting feel. Oversized wdws, w/private wooded views, highlight hw floors that are found thruout the main lvl. Roomy kit has raised brkfst bar w/seating for 3-4/sleek stainless appliances/door to 2-car gar for easy grocery unloading. Kit is completely open to DR that easily fits a large table plus door to 19x10 deck w/privacy fencing & stairs to a true yard. Primary ste has plush neutral carpet/9x6 walk in clst/ensuite with dual vanity & jetted tub. 2 addl 2nd lvl brs plus convenient ldry rm. Spacious daylight GR, currently a home gym, has wet bar w/butcher blk top, LVF & barn door to full bath. Dbl driveway plus plenty of guest pkg nearby. HOA covers Grass Cutting/Mulching/Roof Repair & Replacement. Move right in & start enjoying maintenance free living.
Zillow last checked: 8 hours ago
Listing updated: October 13, 2023 at 10:24am
Listed by:
Michele Belice 412-561-7400,
HOWARD HANNA REAL ESTATE SERVICES
Bought with:
Jackie Horvath, RS334008
HOWARD HANNA REAL ESTATE SERVICES
Source: WPMLS,MLS#: 1622611 Originating MLS: West Penn Multi-List
Originating MLS: West Penn Multi-List
Facts & features
Interior
Bedrooms & bathrooms
- Bedrooms: 3
- Bathrooms: 4
- Full bathrooms: 3
- 1/2 bathrooms: 1
Primary bedroom
- Level: Upper
- Dimensions: 16x14
Bedroom 2
- Level: Upper
- Dimensions: 11x11
Bedroom 3
- Level: Upper
- Dimensions: 13x11
Dining room
- Level: Main
- Dimensions: 12x11
Entry foyer
- Level: Main
- Dimensions: 14x04
Game room
- Level: Lower
- Dimensions: 27x13
Kitchen
- Level: Main
- Dimensions: 12x11
Laundry
- Level: Upper
- Dimensions: 06x05
Living room
- Level: Main
- Dimensions: 18x15
Heating
- Forced Air, Gas
Cooling
- Central Air
Appliances
- Included: Some Electric Appliances, Dryer, Dishwasher, Disposal, Microwave, Refrigerator, Stove, Washer
Features
- Jetted Tub, Pantry
- Flooring: Carpet, Hardwood, Laminate
- Windows: Multi Pane
- Basement: Finished,Interior Entry
Property
Parking
- Total spaces: 2
- Parking features: Attached, Garage, Garage Door Opener
- Has attached garage: Yes
Features
- Levels: Two
- Stories: 2
- Has spa: Yes
Lot
- Size: 2,871 sqft
- Dimensions: 29 x 99
Details
- Parcel number: 1400140100004004
Construction
Type & style
- Home type: Townhouse
- Architectural style: Colonial,Two Story
- Property subtype: Townhouse
Materials
- Roof: Asphalt
Condition
- Resale
- Year built: 2009
Utilities & green energy
- Sewer: Public Sewer
- Water: Public
Community & neighborhood
Security
- Security features: Security System
Community
- Community features: Public Transportation
Location
- Region: Canonsburg
- Subdivision: MAPLE RIDGE
HOA & financial
HOA
- Has HOA: Yes
- HOA fee: $124 monthly
Price history
| Date | Event | Price |
|---|---|---|
| 10/12/2023 | Sold | $339,900 |
Source: | ||
| 9/13/2023 | Contingent | $339,900 |
Source: | ||
| 9/8/2023 | Listed for sale | $339,900+36% |
Source: | ||
| 10/10/2017 | Sold | $250,000-1.9% |
Source: | ||
| 10/1/2017 | Pending sale | $254,900 |
Source: Coldwell Banker Real Estate Services - Peters Township #1300585 Report a problem | ||
Public tax history
| Year | Property taxes | Tax assessment |
|---|---|---|
| 2025 | $3,696 +4% | $219,500 |
| 2024 | $3,554 | $219,500 |
| 2023 | $3,554 +1.9% | $219,500 |
Find assessor info on the county website
Neighborhood: 15317
Nearby schools
GreatSchools rating
- 6/10Hills-Hendersonville El SchoolGrades: K-4Distance: 2.2 mi
- 7/10Canonsburg Middle SchoolGrades: 7-8Distance: 3.5 mi
- 6/10Canon-Mcmillan Senior High SchoolGrades: 9-12Distance: 3 mi
Schools provided by the listing agent
- District: Canon McMillan
Source: WPMLS. This data may not be complete. We recommend contacting the local school district to confirm school assignments for this home.
Get pre-qualified for a loan
At Zillow Home Loans, we can pre-qualify you in as little as 5 minutes with no impact to your credit score.An equal housing lender. NMLS #10287.


